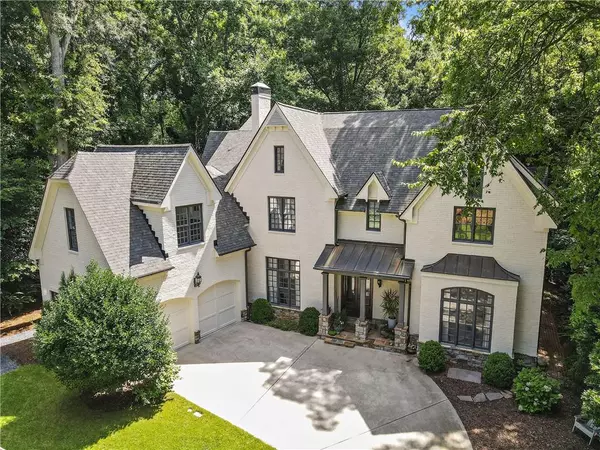For more information regarding the value of a property, please contact us for a free consultation.
2891 Old Decatur RD NE Atlanta, GA 30305
Want to know what your home might be worth? Contact us for a FREE valuation!

Our team is ready to help you sell your home for the highest possible price ASAP
Key Details
Sold Price $1,950,000
Property Type Single Family Home
Sub Type Single Family Residence
Listing Status Sold
Purchase Type For Sale
Square Footage 4,847 sqft
Price per Sqft $402
Subdivision Garden Hills
MLS Listing ID 6899285
Sold Date 10/18/21
Style Craftsman, European
Bedrooms 5
Full Baths 6
Half Baths 1
Construction Status Updated/Remodeled
HOA Y/N No
Originating Board FMLS API
Year Built 1954
Annual Tax Amount $10,975
Tax Year 2020
Lot Size 0.478 Acres
Acres 0.478
Property Description
This exceptional home in Garden Hills is surrounded by nature on a very private street next to Frankie Allen Park. A sense of glamour and grandeur along with high ceilings, generous rooms and light throughout. This tucked away home has been completely remodeled and it is move in ready. Separate living and dining area with butlers pantry. With luxurious kitchen and state of the art appliances, marble countertops, custom white cabinetry and bright light, adjacent to outdoor stone fireplace and dining alfresco and vaulted soaring ceilings in the family room, it is the perfect areafor entertaining and family gatherings. Primary bedroom upstairs with sitting area along with luxurious touches such as full marble/stone bathroom create a feeling of your own retreat. Soaking tub, double water closets and 2 walk-in closets. The very versatile layout creates the space for multigenerational living, home, office, guest accommodation, or a retreat. The terrace level offers a rec room, snacks/drinks area with small refrigerator, temperature controlled wine cellar and a huge storage area. This home is a must see.
Location
State GA
County Fulton
Area 21 - Atlanta North
Lake Name None
Rooms
Bedroom Description Oversized Master, Sitting Room
Other Rooms None
Basement Daylight, Exterior Entry, Finished, Finished Bath, Full, Interior Entry
Main Level Bedrooms 1
Dining Room Butlers Pantry, Separate Dining Room
Interior
Interior Features Bookcases, Coffered Ceiling(s), Disappearing Attic Stairs, Entrance Foyer, High Ceilings 10 ft Lower, His and Hers Closets, Low Flow Plumbing Fixtures, Tray Ceiling(s), Walk-In Closet(s)
Heating Central, Electric, Forced Air, Zoned
Cooling Central Air
Flooring Carpet, Hardwood
Fireplaces Number 4
Fireplaces Type Family Room, Living Room
Window Features Insulated Windows
Appliance Dishwasher, Disposal, Gas Range, Gas Water Heater, Range Hood, Refrigerator, Self Cleaning Oven
Laundry Laundry Room, Upper Level
Exterior
Exterior Feature Private Yard, Rear Stairs
Parking Features Driveway, Garage, Garage Faces Side, Kitchen Level, Level Driveway, On Street
Garage Spaces 2.0
Fence None
Pool None
Community Features Near Schools, Near Shopping, Park, Playground, Pool, Public Transportation
Utilities Available Electricity Available, Natural Gas Available, Sewer Available, Water Available
Waterfront Description None
View Other
Roof Type Composition, Copper, Metal, Shingle
Street Surface Gravel
Accessibility None
Handicap Access None
Porch Covered, Deck, Front Porch, Patio, Rear Porch
Total Parking Spaces 2
Building
Lot Description Borders US/State Park, Front Yard, Landscaped, Level, Private, Sloped
Story Three Or More
Sewer Public Sewer
Water Public
Architectural Style Craftsman, European
Level or Stories Three Or More
Structure Type Brick 4 Sides
New Construction No
Construction Status Updated/Remodeled
Schools
Elementary Schools Garden Hills
Middle Schools Willis A. Sutton
High Schools North Atlanta
Others
Senior Community no
Restrictions false
Tax ID 17 006000080094
Financing no
Special Listing Condition None
Read Less

Bought with Atlanta Fine Homes Sotheby's International




