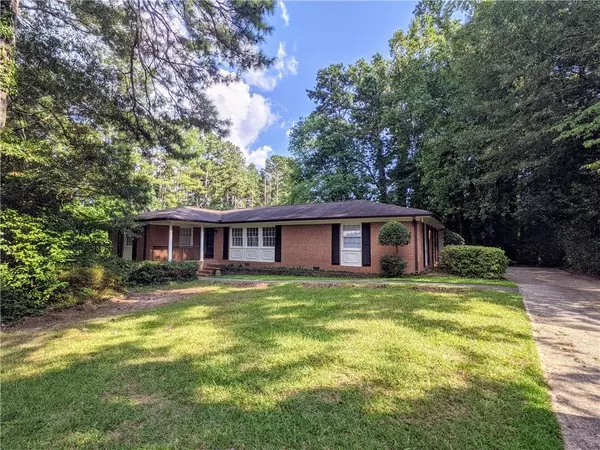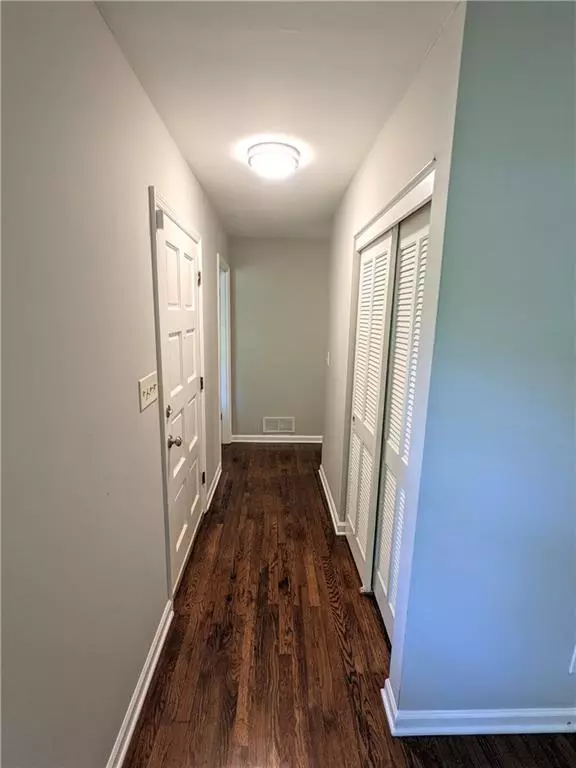For more information regarding the value of a property, please contact us for a free consultation.
2120 Argyle DR SE Smyrna, GA 30080
Want to know what your home might be worth? Contact us for a FREE valuation!

Our team is ready to help you sell your home for the highest possible price ASAP
Key Details
Sold Price $373,000
Property Type Single Family Home
Sub Type Single Family Residence
Listing Status Sold
Purchase Type For Sale
Square Footage 1,705 sqft
Price per Sqft $218
Subdivision Argyle Estates
MLS Listing ID 6931198
Sold Date 10/14/21
Style Ranch, Traditional
Bedrooms 4
Full Baths 2
Construction Status Resale
HOA Y/N No
Originating Board FMLS API
Year Built 1968
Annual Tax Amount $2,629
Tax Year 2020
Lot Size 0.332 Acres
Acres 0.3323
Property Description
Recently renovated 4/2 brick ranch with 2 space carport in sought after Argyle Estates. This home has just been freshly painted inside and out with new soffit, eaves and gutters. Both bathrooms have been updated. Huge family room with new LED recessed lighting and bonus storage room or office with exterior entrance. Inside the walls have been painted Sherwin-Williams Repose Gray. The hardwood floors have just been refinished in the ever popular Minwax Provincial color along with 40oz plush DreamWeaver Silver Birch. New LED light fixtures and fans throughout. Conveniently located 2 miles from I-285/I-75 and only minutes from Smyrna Market Village, The Atlanta Battery and Vinings. This place is move-in ready! Hurry will not last long!!!
Location
State GA
County Cobb
Area 72 - Cobb-West
Lake Name None
Rooms
Bedroom Description Master on Main
Other Rooms None
Basement Crawl Space
Main Level Bedrooms 4
Dining Room Open Concept
Interior
Interior Features High Speed Internet
Heating Forced Air, Natural Gas
Cooling Ceiling Fan(s), Central Air
Flooring Carpet, Ceramic Tile, Hardwood
Fireplaces Type None
Window Features None
Appliance Dishwasher, Gas Range, Gas Water Heater, Range Hood, Self Cleaning Oven
Laundry In Hall, Main Level
Exterior
Exterior Feature Private Front Entry, Private Rear Entry, Storage
Parking Features Carport, Covered, Kitchen Level
Fence None
Pool None
Community Features Near Schools, Near Shopping
Utilities Available Cable Available, Electricity Available, Natural Gas Available, Phone Available, Sewer Available, Water Available
Waterfront Description None
View Other
Roof Type Composition, Ridge Vents, Shingle
Street Surface Asphalt, Paved
Accessibility None
Handicap Access None
Porch Covered, Front Porch, Patio
Total Parking Spaces 2
Building
Lot Description Back Yard, Corner Lot, Front Yard, Private, Sloped, Wooded
Story One
Sewer Public Sewer
Water Public
Architectural Style Ranch, Traditional
Level or Stories One
Structure Type Brick 4 Sides
New Construction No
Construction Status Resale
Schools
Elementary Schools Teasley
Middle Schools Campbell
High Schools Campbell
Others
Senior Community no
Restrictions false
Tax ID 17070000420
Special Listing Condition None
Read Less

Bought with Coldwell Banker Realty




