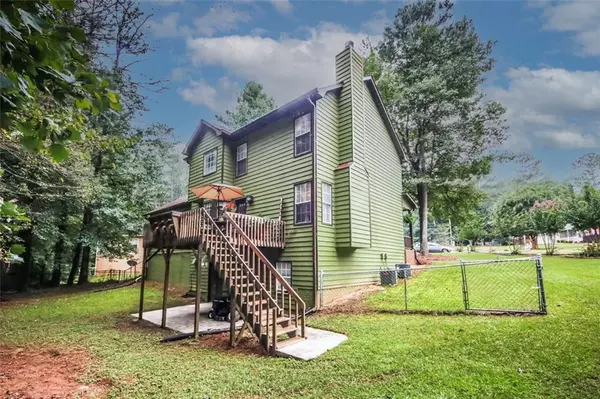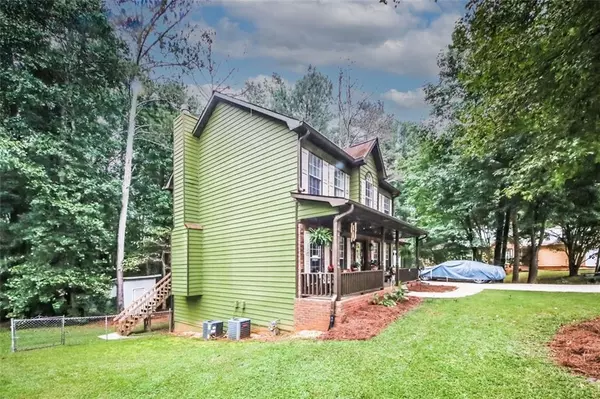For more information regarding the value of a property, please contact us for a free consultation.
436 CANNONBALL CT Stockbridge, GA 30281
Want to know what your home might be worth? Contact us for a FREE valuation!

Our team is ready to help you sell your home for the highest possible price ASAP
Key Details
Sold Price $240,000
Property Type Single Family Home
Sub Type Single Family Residence
Listing Status Sold
Purchase Type For Sale
Square Footage 1,616 sqft
Price per Sqft $148
Subdivision Valley Hill Station
MLS Listing ID 6944279
Sold Date 10/12/21
Style Traditional
Bedrooms 4
Full Baths 2
Half Baths 1
Construction Status Resale
HOA Y/N No
Originating Board FMLS API
Year Built 1993
Annual Tax Amount $2,248
Tax Year 2020
Lot Size 3,484 Sqft
Acres 0.08
Property Description
This home is simply Gorgeous and a definite must see, with updates Galore!!! Fresh Paint throughout the home, New Granite countertops and cabinetry in Kitchen and Bathrooms, New Pearl brick backsplash, New recessed lighting, New matte faucet, New Stainless steel appliances, in the Kitchen area, New flooring, New hardware on all doors, New ceiling fans, throughout home, Newly installed barn farmhouse door in formal living room. New hardware fixture, New renovated stairs. 2nd floor and to the basement, and Newly renovated basement area to include recess lighting, gray plank flooring, brick accent wall, new drop ceiling, new crystal light fixtures and a extra remodeled Bedroom. Double door in Basement, opens to the LL Patio and view of the backyard. The two sheds in the
backyard shall remain with the home. Newly installed Garage door. Seller has decided to discontinue showings and is reviewing all offers through Tuesday 9/21 at 5pm.
Location
State GA
County Henry
Area 211 - Henry County
Lake Name None
Rooms
Bedroom Description Oversized Master
Other Rooms Garage(s), Shed(s)
Basement Finished Bath, Full, Finished
Dining Room Separate Dining Room
Interior
Interior Features High Ceilings 10 ft Main, High Ceilings 10 ft Upper, Double Vanity, Disappearing Attic Stairs, Entrance Foyer, Walk-In Closet(s)
Heating Central, Forced Air, Hot Water, Natural Gas
Cooling Ceiling Fan(s), Central Air
Flooring Carpet
Fireplaces Number 1
Fireplaces Type Gas Starter, Living Room
Window Features Plantation Shutters, Insulated Windows
Appliance Dishwasher, Disposal, Refrigerator, Gas Water Heater, Gas Oven, Microwave, Range Hood
Laundry Laundry Room
Exterior
Exterior Feature Private Yard, Private Front Entry, Private Rear Entry, Rear Stairs
Parking Features Attached, Garage Door Opener, Garage, Level Driveway, Driveway
Garage Spaces 2.0
Fence Back Yard, Chain Link, Fenced
Pool None
Community Features Restaurant, Near Shopping
Utilities Available Cable Available, Electricity Available, Natural Gas Available, Sewer Available, Phone Available
View Other
Roof Type Composition
Street Surface Concrete
Accessibility None
Handicap Access None
Porch Covered, Deck, Patio, Rear Porch, Front Porch
Total Parking Spaces 2
Building
Lot Description Back Yard, Cul-De-Sac, Level, Front Yard
Story Two
Sewer Public Sewer
Water Public
Architectural Style Traditional
Level or Stories Two
Structure Type Brick Front, Frame
New Construction No
Construction Status Resale
Schools
Elementary Schools Stockbridge
Middle Schools Stockbridge
High Schools Stockbridge
Others
Senior Community no
Restrictions false
Tax ID 029A01068000
Ownership Fee Simple
Special Listing Condition None
Read Less

Bought with GK Properties, LLC




