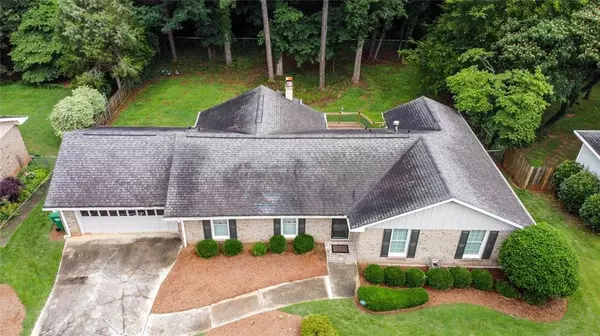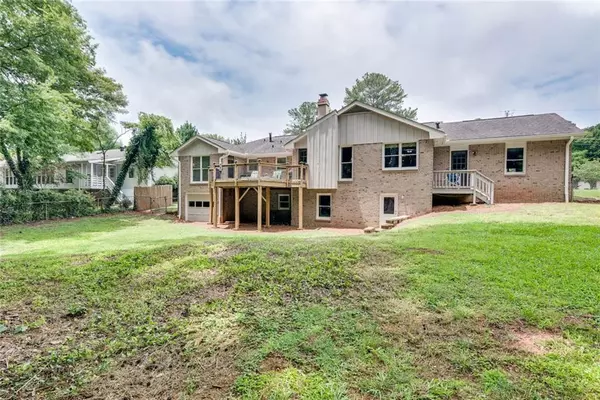For more information regarding the value of a property, please contact us for a free consultation.
546 Midland Park DR Stone Mountain, GA 30087
Want to know what your home might be worth? Contact us for a FREE valuation!

Our team is ready to help you sell your home for the highest possible price ASAP
Key Details
Sold Price $316,000
Property Type Single Family Home
Sub Type Single Family Residence
Listing Status Sold
Purchase Type For Sale
Square Footage 3,907 sqft
Price per Sqft $80
Subdivision Nash Estates
MLS Listing ID 6903738
Sold Date 08/27/21
Style Ranch
Bedrooms 3
Full Baths 2
Construction Status Resale
HOA Y/N No
Originating Board FMLS API
Year Built 1972
Annual Tax Amount $2,334
Tax Year 2020
Lot Size 0.480 Acres
Acres 0.48
Property Description
Fall in love with this beautifully maintained brick ranch home in the sought-after Parkview High School district. Nestled on a large tree-lined lot with a fenced backyard in a quiet established neighborhood. As you enter the foyer, you are greeted with an open living/dining room area perfect for entertaining. The family room boasts a gas log fireplace and opens to a spacious private deck, where you can sip your morning coffee overlooking the park-like backyard. The bedrooms are large and spacious, the hall bath has been recently renovated. This home sits on a full daylight basement which is waterproofed and studded with an exit door at one side and a roll-up door at the other side. There's room to expand and develop this space to meet your needs. Other renovations include a new HVAC system, sized and ducted to include the basement area; new water heater; new exterior and interior paint; and all new thermal windows. The property was pre-inspected in March and findings have been addressed. This lovely property is ready to become your new home.
Location
State GA
County Gwinnett
Area 64 - Gwinnett County
Lake Name None
Rooms
Bedroom Description Master on Main
Other Rooms None
Basement Boat Door, Full, Unfinished
Main Level Bedrooms 3
Dining Room Separate Dining Room
Interior
Interior Features Disappearing Attic Stairs, Entrance Foyer, High Speed Internet, Low Flow Plumbing Fixtures
Heating Central, Forced Air, Natural Gas
Cooling Ceiling Fan(s), Central Air
Flooring Carpet, Ceramic Tile, Vinyl
Fireplaces Number 1
Fireplaces Type Family Room, Gas Log, Glass Doors
Window Features Insulated Windows
Appliance Dishwasher, Electric Oven, Electric Range, Gas Water Heater, Microwave, Range Hood
Laundry In Hall, Main Level
Exterior
Exterior Feature Private Rear Entry, Rear Stairs
Parking Features Attached, Garage, Garage Door Opener, Garage Faces Front, Kitchen Level, Level Driveway
Garage Spaces 2.0
Fence Back Yard, Chain Link, Fenced
Pool None
Community Features None
Utilities Available Cable Available, Electricity Available, Natural Gas Available, Phone Available, Water Available
View Other
Roof Type Shingle
Street Surface Asphalt
Accessibility None
Handicap Access None
Porch Deck
Total Parking Spaces 2
Building
Lot Description Back Yard, Front Yard, Landscaped, Level, Wooded
Story One
Sewer Septic Tank
Water Public
Architectural Style Ranch
Level or Stories One
Structure Type Brick 4 Sides
New Construction No
Construction Status Resale
Schools
Elementary Schools Camp Creek
Middle Schools Trickum
High Schools Parkview
Others
Senior Community no
Restrictions false
Tax ID R6116 218
Special Listing Condition None
Read Less

Bought with BHGRE Metro Brokers




