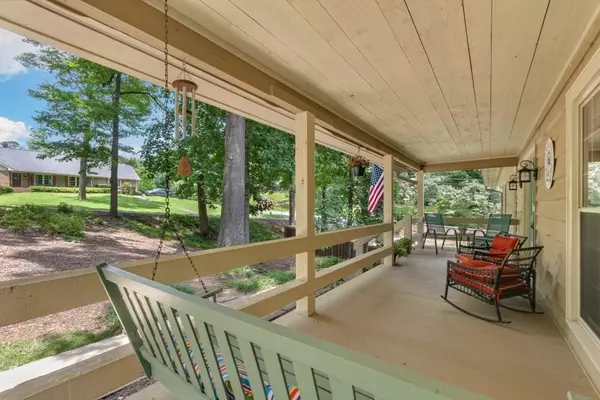For more information regarding the value of a property, please contact us for a free consultation.
845 Tall Oaks DR Gainesville, GA 30501
Want to know what your home might be worth? Contact us for a FREE valuation!

Our team is ready to help you sell your home for the highest possible price ASAP
Key Details
Sold Price $527,500
Property Type Single Family Home
Sub Type Single Family Residence
Listing Status Sold
Purchase Type For Sale
Square Footage 4,860 sqft
Price per Sqft $108
Subdivision Blueberry Hills
MLS Listing ID 6917092
Sold Date 09/30/21
Style Ranch
Bedrooms 4
Full Baths 3
Construction Status Resale
HOA Y/N No
Originating Board FMLS API
Year Built 1977
Annual Tax Amount $5,229
Tax Year 2020
Lot Size 0.770 Acres
Acres 0.77
Property Description
CHARMING AND RARE IN TOWN BEAUTY SITUATED ON ALMOST AN ACRE LOT WITH PRIVACY FENCE AND PRIVATE IN GROUND POOL. THIS RANCH STYLE HOME FEATURES A FINISHED BASEMENT WITH LARGE FAMILY ROOM WITH FIREPLACE, FULL BATH AND 250 SQ FT UNFINISHED STORAGE ROOM. THE MAIN FLOOR HAS AN ABUNDANCE OF NATURAL LIGHT BEAMING THROUGH THE MANY WINDOWS. KITCHEN WITH VIEW TO TWO DIFFERENT FAMILY ROOMS. MASTER ON THE MAIN, LAUNDRY ROOM OFF KITCHEN, BEAUTIFUL STONE FIREPLACE AND HARDWOODS THROUGHOUT THE MAIN LIVING AREAS. THE OUTSIDE OASIS HAS MANICURED LANDSCAPING, IN GROUND PRIVATE POOL, FIRE PIT, COVERED CABANA ARE AND DETACHED GARAGE THAT IS PERFECT FOR STORING A BOAT OR USING AS A WORKSHOP. NEW BASEMENT HVAC & NEW ROOF. MOVE IN READY WITH ALL THE BELLS & WHISTLES. WALKING DISTANCE TO LAKE LANIER AND 3 PARKS: WESSELL, LONGWOOD AND WILSHIRE TRAILS.
Location
State GA
County Hall
Area 261 - Hall County
Lake Name None
Rooms
Bedroom Description Master on Main
Other Rooms Cabana, Shed(s), Workshop
Basement Daylight, Exterior Entry, Finished, Finished Bath, Full, Interior Entry
Main Level Bedrooms 3
Dining Room Open Concept
Interior
Interior Features Beamed Ceilings, Disappearing Attic Stairs, Double Vanity, High Speed Internet, Walk-In Closet(s)
Heating Central, Natural Gas
Cooling Central Air
Flooring Hardwood
Fireplaces Number 2
Fireplaces Type Basement, Family Room
Window Features None
Appliance Dishwasher, Gas Range, Gas Water Heater
Laundry Laundry Room, Main Level
Exterior
Exterior Feature Garden, Private Front Entry, Private Rear Entry, Private Yard
Parking Features Attached, Garage, Garage Faces Side, Kitchen Level, Level Driveway
Garage Spaces 2.0
Fence Back Yard, Privacy, Wood
Pool In Ground
Community Features Near Schools, Near Shopping, Near Trails/Greenway, Playground
Utilities Available Cable Available, Electricity Available, Natural Gas Available, Phone Available, Sewer Available, Water Available
Waterfront Description None
View Other
Roof Type Composition
Street Surface Paved
Accessibility None
Handicap Access None
Porch Deck, Front Porch
Total Parking Spaces 2
Private Pool false
Building
Lot Description Back Yard, Corner Lot, Front Yard, Landscaped, Level, Private
Story One
Sewer Public Sewer
Water Public
Architectural Style Ranch
Level or Stories One
Structure Type Cedar
New Construction No
Construction Status Resale
Schools
Elementary Schools Centennial Arts Academy
Middle Schools Gainesville
High Schools Gainesville
Others
Senior Community no
Restrictions false
Tax ID 01113 004083
Ownership Fee Simple
Financing no
Special Listing Condition None
Read Less

Bought with Keller Williams Lanier Partners




