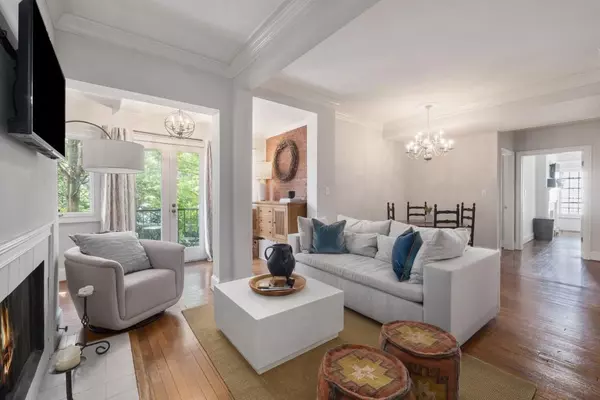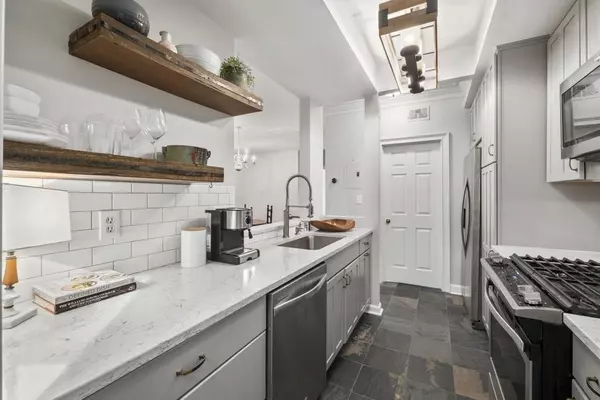For more information regarding the value of a property, please contact us for a free consultation.
2840 Peachtree RD NW #302 Atlanta, GA 30305
Want to know what your home might be worth? Contact us for a FREE valuation!

Our team is ready to help you sell your home for the highest possible price ASAP
Key Details
Sold Price $250,000
Property Type Condo
Sub Type Condominium
Listing Status Sold
Purchase Type For Sale
Square Footage 1,090 sqft
Price per Sqft $229
Subdivision Crestwood
MLS Listing ID 6944513
Sold Date 10/04/21
Style Mid-Rise (up to 5 stories)
Bedrooms 2
Full Baths 2
Construction Status Resale
HOA Fees $495
HOA Y/N Yes
Originating Board FMLS API
Year Built 1925
Annual Tax Amount $1,163
Tax Year 2020
Lot Size 1,089 Sqft
Acres 0.025
Property Description
Historical Buckhead Building Charmer with high level of turn key renovations - just move right in! NO RENTAL RESTRICTIONS. This condo is in the heart of Buckhead with everything literally outside the front door - so close to shopping, restaurants, and entertainment. Have front row seats to next year's Peachtree Road Race. Two fireplaces - one of the few with a working fireplace in building and one decorative to add to the charm. Gorgeous high level kitchen renovation with gas stove (rare in condos), farmhouse sink, full size refrigerator, custom cabinetry, floating shelves, quartz/silestone countertops, subway tile back splash, roll out shelves in pantry - so many upgrades. Charming and Character with original hardwood floors thru out, original moldings, brick accent wall in flex space (easy to work from home), plantation shutters, modern lighting, and french doors to two private balconies - on the quiet side of the building! FOUR PARKING PASSES (yes that is right). Closing costs considered with the preferred lender. Don't sleep on it or you won't sleep in it!
Location
State GA
County Fulton
Area 21 - Atlanta North
Lake Name None
Rooms
Bedroom Description Master on Main, Split Bedroom Plan
Other Rooms None
Basement None
Main Level Bedrooms 2
Dining Room Open Concept, Separate Dining Room
Interior
Interior Features Beamed Ceilings, Entrance Foyer, High Ceilings 9 ft Main, High Speed Internet
Heating Central, Forced Air, Natural Gas
Cooling Ceiling Fan(s), Central Air
Flooring Ceramic Tile, Hardwood
Fireplaces Number 1
Fireplaces Type Gas Starter, Living Room
Window Features Plantation Shutters
Appliance Dishwasher, Disposal, Dryer, Gas Range, Gas Water Heater, Microwave, Refrigerator, Self Cleaning Oven, Washer
Laundry Laundry Room, Main Level
Exterior
Exterior Feature Balcony
Parking Features Covered, Detached
Fence None
Pool None
Community Features Homeowners Assoc, Near Beltline, Near Marta, Near Schools, Near Shopping, Public Transportation, Street Lights
Utilities Available Cable Available, Electricity Available, Natural Gas Available, Phone Available, Sewer Available, Water Available
Waterfront Description None
View Other
Roof Type Other
Street Surface Paved
Accessibility None
Handicap Access None
Porch None
Total Parking Spaces 4
Building
Lot Description Landscaped, Level, Wooded
Story One
Sewer Public Sewer
Water Public
Architectural Style Mid-Rise (up to 5 stories)
Level or Stories One
Structure Type Brick 4 Sides
New Construction No
Construction Status Resale
Schools
Elementary Schools Morris Brandon
Middle Schools Willis A. Sutton
High Schools North Atlanta
Others
HOA Fee Include Maintenance Structure, Maintenance Grounds, Pest Control, Reserve Fund, Sewer, Termite, Trash, Water
Senior Community no
Restrictions false
Tax ID 17 010000130123
Ownership Condominium
Financing no
Special Listing Condition None
Read Less

Bought with Renee Kunkler Realty




