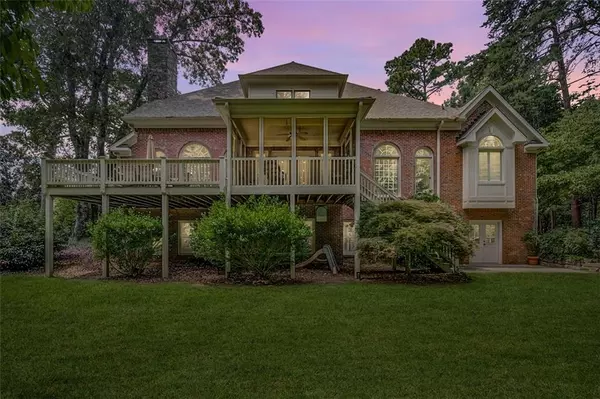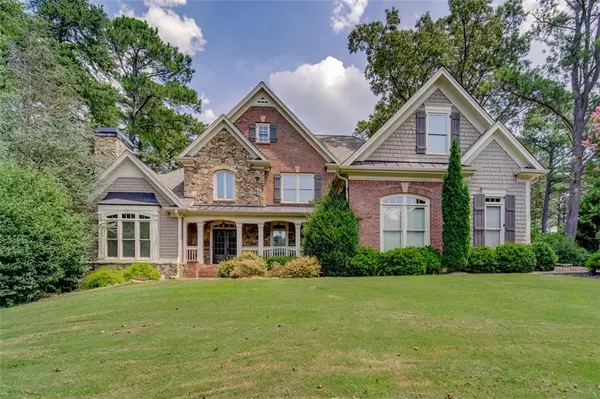For more information regarding the value of a property, please contact us for a free consultation.
15755 Milton PT Alpharetta, GA 30004
Want to know what your home might be worth? Contact us for a FREE valuation!

Our team is ready to help you sell your home for the highest possible price ASAP
Key Details
Sold Price $880,000
Property Type Single Family Home
Sub Type Single Family Residence
Listing Status Sold
Purchase Type For Sale
Square Footage 5,385 sqft
Price per Sqft $163
Subdivision Highland Manor
MLS Listing ID 6928436
Sold Date 10/01/21
Style Traditional
Bedrooms 6
Full Baths 4
Half Baths 1
Construction Status Resale
HOA Fees $1,600
HOA Y/N Yes
Originating Board FMLS API
Year Built 2001
Annual Tax Amount $6,866
Tax Year 2020
Lot Size 1.011 Acres
Acres 1.011
Property Description
Situated on almost one acre of land and set back off the road you will encounter a masterpiece of fine home building. Beginning with a front yard with rocking chair porch where kids can play safely, a backyard wooded, and perfect for bbqs and peaceful evenings. This home is all brick accented with stone and cedar shake and beautiful details making it unique to its own. Step inside double front doors, a 2-story open entry will welcome you into this home. The main floor boasts natural hardwoods, ceiling heights to gasp over, high end fixtures, an all-white, chef's kitchen open to the keeping room with a wide array of windows giving beautiful light to the home and breakfast room off the covered back porch and deck. Private master on main, double staircase leading to the second level where you will find oversized secondary bedrooms and bathrooms. Following to the newly finished terrace level with the fun really begins! Here you will enjoy all the modern-day finishes, custom bookcases, and mantle ready for your big screen tv., custom wet bar, playroom, game room, exercise room, office, bedroom, and bath ready for your teen or in law-suite. Storage rooms will fit all your "extras" This home is complete with endless details of all the finer finishes on your dream home wish list and in the heart of it ALL. Location and they very best of dining, shopping, and schools Georgia can offer all at your fingertips. So, don't let this one slip through them!!
Location
State GA
County Fulton
Area 13 - Fulton North
Lake Name None
Rooms
Bedroom Description In-Law Floorplan, Oversized Master, Master on Main
Other Rooms None
Basement Boat Door, Exterior Entry, Finished Bath, Finished, Full, Interior Entry
Main Level Bedrooms 1
Dining Room Separate Dining Room, Great Room
Interior
Interior Features High Ceilings 10 ft Main, High Ceilings 10 ft Lower, High Ceilings 10 ft Upper, Entrance Foyer 2 Story, Cathedral Ceiling(s), Coffered Ceiling(s), Double Vanity, Entrance Foyer, His and Hers Closets, Walk-In Closet(s)
Heating Central, Electric
Cooling Central Air, Ceiling Fan(s)
Flooring Carpet, Ceramic Tile, Hardwood
Fireplaces Number 2
Fireplaces Type Great Room, Other Room
Window Features Plantation Shutters, Insulated Windows
Appliance Electric Water Heater, Electric Oven, Gas Range, Gas Cooktop
Laundry Mud Room, Main Level
Exterior
Exterior Feature Private Yard
Parking Features Attached, Garage Door Opener, Driveway, Garage, Kitchen Level, Level Driveway, Garage Faces Side
Garage Spaces 3.0
Fence Invisible
Pool None
Community Features Homeowners Assoc, Swim Team, Near Shopping, Tennis Court(s)
Utilities Available Cable Available, Electricity Available, Natural Gas Available, Phone Available, Sewer Available, Water Available, Underground Utilities
View Other
Roof Type Shingle
Street Surface Paved
Accessibility Accessible Bedroom, Accessible Doors, Accessible Entrance, Accessible Kitchen, Accessible Washer/Dryer
Handicap Access Accessible Bedroom, Accessible Doors, Accessible Entrance, Accessible Kitchen, Accessible Washer/Dryer
Porch Covered, Rear Porch, Front Porch
Total Parking Spaces 6
Building
Lot Description Back Yard, Level, Landscaped, Front Yard, Wooded
Story Two
Sewer Septic Tank
Water Public
Architectural Style Traditional
Level or Stories Two
Structure Type Stone, Brick 4 Sides
New Construction No
Construction Status Resale
Schools
Elementary Schools Birmingham Falls
Middle Schools Hopewell
High Schools Cambridge
Others
HOA Fee Include Swim/Tennis
Senior Community no
Restrictions false
Tax ID 22 437003841333
Ownership Fee Simple
Special Listing Condition None
Read Less

Bought with Beacham and Company Realtors
GET MORE INFORMATION





