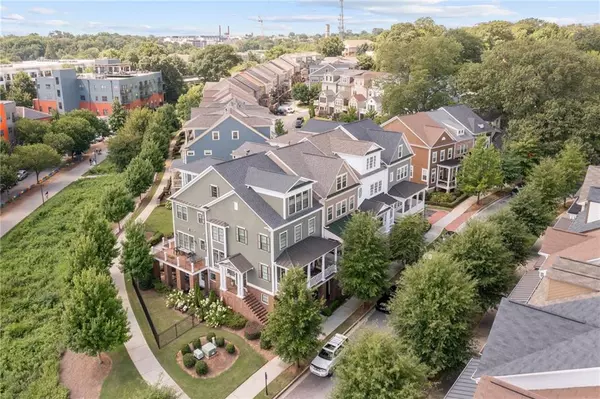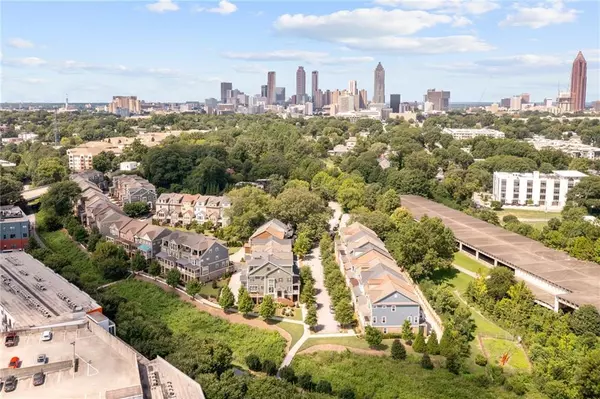For more information regarding the value of a property, please contact us for a free consultation.
821 East AVE NE Atlanta, GA 30312
Want to know what your home might be worth? Contact us for a FREE valuation!

Our team is ready to help you sell your home for the highest possible price ASAP
Key Details
Sold Price $1,120,000
Property Type Townhouse
Sub Type Townhouse
Listing Status Sold
Purchase Type For Sale
Square Footage 3,132 sqft
Price per Sqft $357
Subdivision Highland Park
MLS Listing ID 6932898
Sold Date 09/27/21
Style Townhouse
Bedrooms 4
Full Baths 4
Half Baths 2
Construction Status Resale
HOA Fees $270
HOA Y/N Yes
Originating Board FMLS API
Year Built 2016
Annual Tax Amount $12,849
Tax Year 2020
Lot Size 1,176 Sqft
Acres 0.027
Property Description
Live Large on the BeltLine! Stunning John Wieland townhouse in Highland Park is directly on the Belt Line! High ceilings, hardwood floors, quality construction, 4-stop elevator! Double front porches. 1st Level: Full daylight first level w/brick porch & entry, foyer, bedroom suite, mud room, 2-car garage. 2nd Level: Huge light-filled open living room with 2 sets of double French doors to big covered front porch, custom bookcases flanking the fireplace, dining room open to stunning chef's kitchen w/oversized island/bar, stone counters, double ovens, wine fridge, & walk-in pantry. Breakfast area & keeping room w/cathedral ceiling adjoin the kitchen & the big rear deck looks out over the greenspace and Beltline Trail. 3rd Level: Spacious owners' suite complete w/spa bath, double walk-in-closets, laundry room & 3rd bedroom suite. 4th Level: 4th bedroom suite + huge rec/media room w/French doors that open to covered roof deck & & live a low-maintenance lifestyle. With Inman Park, the PATH & Eastside Beltline Trail at your doorstep, you won't find a more perfect place to call home.
Location
State GA
County Fulton
Area 23 - Atlanta North
Lake Name None
Rooms
Bedroom Description Oversized Master
Other Rooms Other
Basement Daylight, Driveway Access, Exterior Entry, Finished, Finished Bath, Full
Dining Room Seats 12+, Separate Dining Room
Interior
Interior Features Bookcases, Double Vanity, Elevator
Heating Central
Cooling Ceiling Fan(s), Central Air
Flooring Hardwood
Fireplaces Number 1
Fireplaces Type Gas Log
Window Features Plantation Shutters
Appliance Dishwasher, Disposal
Laundry Laundry Room, Upper Level
Exterior
Exterior Feature Balcony, Private Front Entry, Private Rear Entry
Parking Features Driveway, Garage, Garage Door Opener, Garage Faces Rear, Level Driveway
Garage Spaces 2.0
Fence None
Pool None
Community Features Homeowners Assoc, Near Beltline, Near Marta, Near Schools, Near Shopping, Near Trails/Greenway, Park, Public Transportation, Restaurant, Sidewalks, Street Lights
Utilities Available Cable Available, Electricity Available, Natural Gas Available, Phone Available, Sewer Available, Water Available
Waterfront Description None
View City, Other
Roof Type Composition
Street Surface Paved
Accessibility Accessible Elevator Installed
Handicap Access Accessible Elevator Installed
Porch Covered, Deck, Front Porch, Rear Porch, Rooftop
Total Parking Spaces 2
Building
Lot Description Landscaped, Level
Story Three Or More
Sewer Public Sewer
Water Public
Architectural Style Townhouse
Level or Stories Three Or More
Structure Type Brick Front
New Construction No
Construction Status Resale
Schools
Elementary Schools Hope-Hill
Middle Schools David T Howard
High Schools Midtown
Others
HOA Fee Include Maintenance Structure
Senior Community no
Restrictions true
Tax ID 14 001900030841
Ownership Condominium
Financing no
Special Listing Condition None
Read Less

Bought with Home Real Estate, LLC




