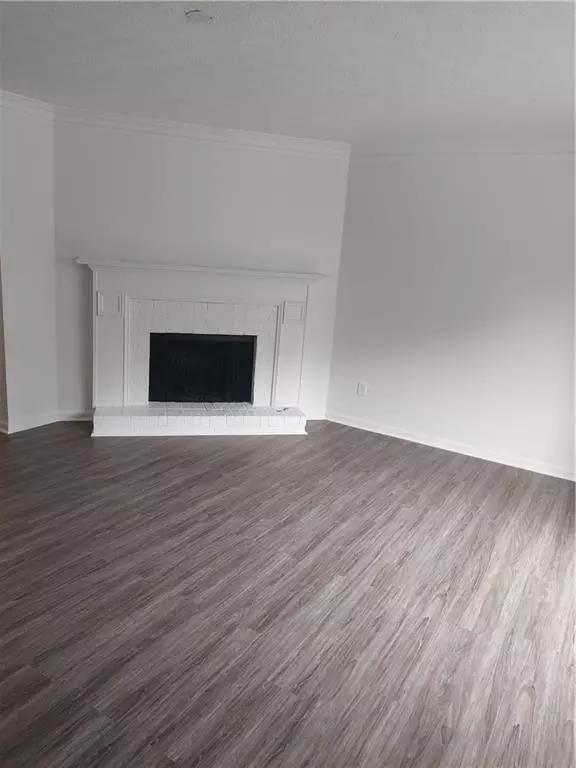For more information regarding the value of a property, please contact us for a free consultation.
2924 Lexington Trace DR SE Smyrna, GA 30080
Want to know what your home might be worth? Contact us for a FREE valuation!

Our team is ready to help you sell your home for the highest possible price ASAP
Key Details
Sold Price $265,000
Property Type Townhouse
Sub Type Townhouse
Listing Status Sold
Purchase Type For Sale
Square Footage 1,464 sqft
Price per Sqft $181
Subdivision Lexington Trace
MLS Listing ID 6920093
Sold Date 08/25/21
Style Townhouse, Traditional
Bedrooms 2
Full Baths 2
Half Baths 1
Construction Status Updated/Remodeled
HOA Fees $100
HOA Y/N No
Originating Board FMLS API
Year Built 1983
Annual Tax Amount $2,282
Tax Year 2020
Lot Size 2,051 Sqft
Acres 0.0471
Property Description
LOCATION, LOCATION, LOCATION. Situated within minutes from Truist Park, The Battery, Cumberland Mall, Vining's, Shopping, eateries, and I-285! This 4-sided brick home features low maintenance living with NO HOA fees. Completely updated interior to include updated kitchen with new white shaker cabinets, granite, fixtures, faucets, and stainless-steel appliances. Separate dining room with a new Sliding door leading to a private courtyard with fence and patio; perfect for entertaining and relaxing. Living room with picture windows and fireplace. All new flooring throughout on the main level. ½ bath on the main with new vanity, mirrors, and fixtures. The upstairs features two bedrooms, each having its own bathroom. Perfect setup for roommates and privacy! Each bathroom has been completely updated with European vanities, fixtures, custom tile, mirrors, and a lighting package. All new carpet on the upper level. The interior has been completely painted. NEW ROOF with architectural shingles & 25-year warranty. NEW Water heater, All New Electrical outlets, switches, and lighting. Factor in the price, NO HOA fees, low taxes, location, and it doesn't get much better than this!
Location
State GA
County Cobb
Area 72 - Cobb-West
Lake Name None
Rooms
Bedroom Description Oversized Master, Split Bedroom Plan
Other Rooms Other
Basement None
Dining Room Separate Dining Room
Interior
Interior Features High Ceilings 9 ft Main, High Ceilings 9 ft Upper, Walk-In Closet(s)
Heating Central, Natural Gas
Cooling Ceiling Fan(s), Central Air
Flooring Carpet, Ceramic Tile, Hardwood
Fireplaces Number 1
Fireplaces Type Factory Built, Gas Starter
Window Features None
Appliance Dishwasher, Gas Cooktop, Gas Oven, Gas Range, Gas Water Heater, Microwave, Refrigerator
Laundry In Hall, Upper Level
Exterior
Exterior Feature Courtyard
Parking Features Driveway
Fence Back Yard, Wood
Pool None
Community Features None
Utilities Available Cable Available, Electricity Available, Natural Gas Available, Phone Available, Sewer Available, Water Available
View Other
Roof Type Composition, Shingle
Street Surface Asphalt
Accessibility None
Handicap Access None
Porch Patio
Total Parking Spaces 2
Building
Lot Description Level, Private
Story Two
Sewer Public Sewer
Water Public
Architectural Style Townhouse, Traditional
Level or Stories Two
Structure Type Brick 4 Sides
New Construction No
Construction Status Updated/Remodeled
Schools
Elementary Schools Argyle
Middle Schools Campbell
High Schools Campbell
Others
Senior Community no
Restrictions false
Tax ID 17063101340
Ownership Fee Simple
Financing yes
Special Listing Condition None
Read Less

Bought with Realty One Group Edge




