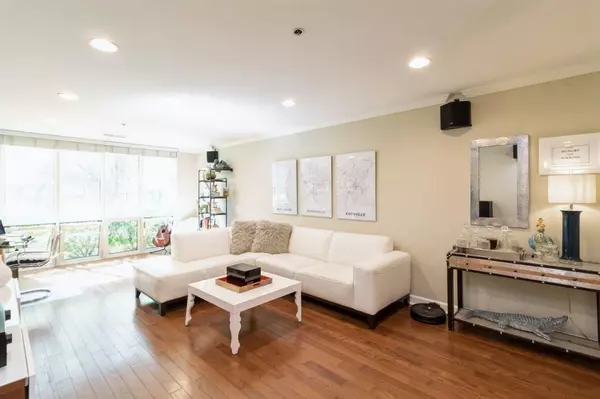For more information regarding the value of a property, please contact us for a free consultation.
2870 Pharr Court South NW #107 Atlanta, GA 30305
Want to know what your home might be worth? Contact us for a FREE valuation!

Our team is ready to help you sell your home for the highest possible price ASAP
Key Details
Sold Price $262,000
Property Type Condo
Sub Type Condominium
Listing Status Sold
Purchase Type For Sale
Square Footage 1,269 sqft
Price per Sqft $206
Subdivision The Concorde
MLS Listing ID 6866127
Sold Date 09/30/21
Style Contemporary/Modern, High Rise (6 or more stories)
Bedrooms 2
Full Baths 2
Construction Status Resale
HOA Fees $572
HOA Y/N Yes
Originating Board FMLS API
Year Built 1988
Annual Tax Amount $356
Tax Year 2019
Property Description
Experience first-level convenience, luxury and value in the heart of Buckhead (walking distance to the Shops of Buckhead, Atlanta History Museum, Whole Food's, Trader Joe's, and more). This open floor plan, end unit offers lovely garden views, a spacious design, and high ceilings. This unit is UNIQUE FROM ALL OTHER UNITS in the building with higher ceilings. Bedrooms include updated, custom walk-in closets with ample storage features. Hardwood throughout with carpet bedrooms. Double vanity in master bath. Three-foot drop ceiling provides extra separation from neighbors above. Kitchen features cherry cabinets with extra built-in storage features (e.g. deep cabinets + hidden Lazy Susans). In-unit, laundry closet enclosed, stacked, full-sized, washer/dryer. Extra miscellaneous storage space behind closet shelves (e.g. holds Christmas tree, luggage, etc.). 2 deeded, covered, and garage-secured parking spaces and 1 deeded and secured storage unit. Entire home wired for surround sound + speakers included. First Class amenities include: 24/7 Concierge; pool; 3 association maintained gas grills; clubhouse; roof-top tennis and lounging area; fitness center; building maintained dog walking spaces and oversized dog run; business center and conference room; package processing and holding. Building offers secured access walking path to Publix, Starbucks, and Barnes & Noble. Come see this great unit and inviting live and work community!
Location
State GA
County Fulton
Area 21 - Atlanta North
Lake Name None
Rooms
Other Rooms None
Basement None
Main Level Bedrooms 2
Dining Room Open Concept, Separate Dining Room
Interior
Interior Features High Ceilings 9 ft Main, Double Vanity, High Speed Internet, Low Flow Plumbing Fixtures, Other, Walk-In Closet(s)
Heating Central, Electric
Cooling Central Air
Flooring Carpet, Ceramic Tile, Hardwood
Fireplaces Type None
Window Features None
Appliance Dishwasher, Dryer, Disposal, Electric Cooktop, Electric Oven, Refrigerator, Microwave, Self Cleaning Oven, Washer
Laundry Main Level, Other
Exterior
Exterior Feature Gas Grill, Storage, Tennis Court(s), Courtyard
Parking Features Assigned, Garage Door Opener, Deeded, Garage, Parking Lot, Storage
Garage Spaces 2.0
Fence None
Pool None
Community Features Business Center, Clubhouse, Concierge, Gated, Homeowners Assoc, Public Transportation, Dog Park, Fitness Center, Pool, Tennis Court(s), Near Marta, Near Shopping
Utilities Available Cable Available, Electricity Available, Natural Gas Available, Phone Available, Sewer Available, Underground Utilities, Water Available
Waterfront Description None
View City
Roof Type Concrete
Street Surface None
Accessibility None
Handicap Access None
Porch None
Total Parking Spaces 2
Building
Lot Description Cul-De-Sac
Story One
Sewer Public Sewer
Water Public
Architectural Style Contemporary/Modern, High Rise (6 or more stories)
Level or Stories One
Structure Type Cement Siding, Other
New Construction No
Construction Status Resale
Schools
Elementary Schools Morris Brandon
Middle Schools Willis A. Sutton
High Schools North Atlanta
Others
HOA Fee Include Door person, Pest Control, Reserve Fund, Security, Sewer, Swim/Tennis, Termite, Trash, Water
Senior Community no
Restrictions true
Tax ID 17 010000071095
Ownership Condominium
Financing no
Special Listing Condition None
Read Less

Bought with GT Realty, Inc.




