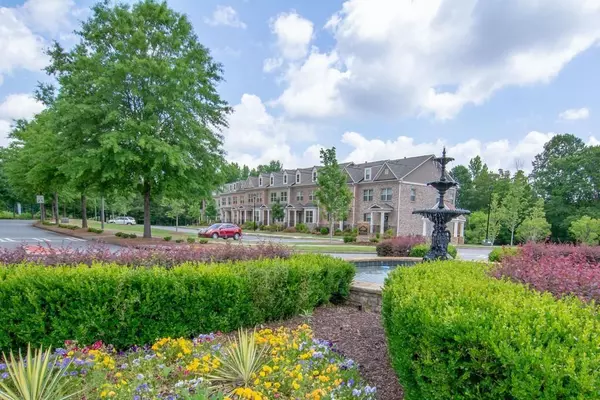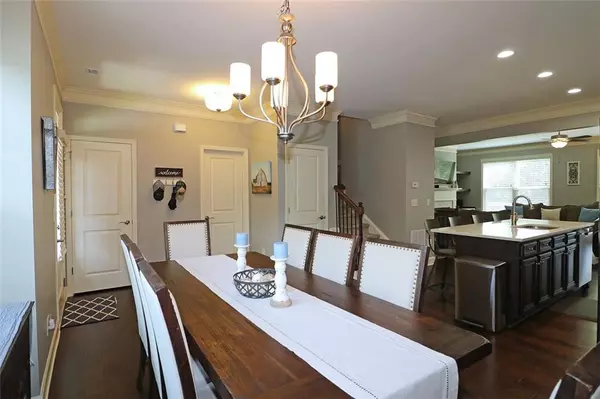For more information regarding the value of a property, please contact us for a free consultation.
3905 Towbridge CT SW Smyrna, GA 30082
Want to know what your home might be worth? Contact us for a FREE valuation!

Our team is ready to help you sell your home for the highest possible price ASAP
Key Details
Sold Price $380,000
Property Type Townhouse
Sub Type Townhouse
Listing Status Sold
Purchase Type For Sale
Square Footage 2,319 sqft
Price per Sqft $163
Subdivision Barnes Mill
MLS Listing ID 6934340
Sold Date 09/27/21
Style Townhouse
Bedrooms 4
Full Baths 3
Half Baths 1
Construction Status Updated/Remodeled
HOA Fees $275
HOA Y/N Yes
Originating Board FMLS API
Year Built 2017
Annual Tax Amount $3,184
Tax Year 2020
Lot Size 1,742 Sqft
Acres 0.04
Property Description
Stunning, Like New, END UNIT Townhome in Barnes Mill Cobblestone built 2017. Swim/Tennis/Playground Community with Direct Access to Silver Comet Trail. Convenient Smyrna Location, just minutes to Shopping & Restaurants, Easy Access to Highway, Vinings and The Battery/Braves Stadium. Loaded with Upgrades and Updates, Fresh Paint Neutral throughout. Desirable Open Floorplan. Main Level has Gorgeous wide-plank Hardwood Floors. Amazing Gourmet Kitchen with Large Beautiful Island, Quartz Countertops, Stainless Steel Appliances (Upgraded 5 Burner Stove), Recessed Lighting, Open to Spacious Great Room with Fireplace. Newly Stained Deck with Private Scenic Views of Green Space. Upper Level has a Large Master Suite, Walk-in Closet, Oversized Tiled Shower and Granite Dual Vanity. Generous Sized Two Secondary Bedrooms and Full Bath with Granite Countertop. Cabinets in Laundry Room. Terrace Level Bedroom/Bonus Room has a Full Bath and Granite Countertops. New Home Audio System (Speakers in the Wall, Speaker Cables Run to Deck, Security System). New Ceiling Fans installed in Bedrooms. New Custom Built Ins with Shelves. Whole Home Surge Protector (Panel Box upgrade). Two Car Garage with Rubber Maid Fast Truck Garage Organization System. Plenty of Extra Community Parking. The Pickiest Well Discerning Buyer will be Delighted. Welcome Home!
Location
State GA
County Cobb
Area 72 - Cobb-West
Lake Name None
Rooms
Bedroom Description Split Bedroom Plan
Other Rooms None
Basement Finished Bath, Finished, Interior Entry
Dining Room Open Concept
Interior
Interior Features High Ceilings 9 ft Main, Bookcases, Double Vanity, High Speed Internet, Walk-In Closet(s)
Heating Central, Natural Gas, Zoned
Cooling Ceiling Fan(s), Central Air, Zoned
Flooring Hardwood
Fireplaces Number 1
Fireplaces Type Gas Log, Gas Starter, Great Room
Window Features None
Appliance Dishwasher, Disposal, Gas Range, Gas Water Heater, Microwave
Laundry Laundry Room, Upper Level
Exterior
Exterior Feature Private Yard
Parking Features Attached, Garage Door Opener, Garage, Garage Faces Rear
Garage Spaces 2.0
Fence None
Pool None
Community Features Clubhouse, Homeowners Assoc, Public Transportation, Near Trails/Greenway, Park, Playground, Pool, Restaurant, Sidewalks, Street Lights, Tennis Court(s), Near Shopping
Utilities Available Cable Available, Electricity Available, Natural Gas Available, Phone Available, Sewer Available, Underground Utilities, Water Available
View Other
Roof Type Composition
Street Surface Asphalt
Accessibility None
Handicap Access None
Porch Deck, Front Porch
Total Parking Spaces 4
Building
Lot Description Corner Lot, Cul-De-Sac, Level, Landscaped, Private
Story Three Or More
Sewer Public Sewer
Water Public
Architectural Style Townhouse
Level or Stories Three Or More
Structure Type Brick 3 Sides, Cement Siding
New Construction No
Construction Status Updated/Remodeled
Schools
Elementary Schools Russell - Cobb
Middle Schools Floyd
High Schools South Cobb
Others
HOA Fee Include Trash, Maintenance Grounds, Reserve Fund, Sewer, Swim/Tennis, Termite, Water
Senior Community no
Restrictions true
Tax ID 17004800600
Ownership Fee Simple
Financing no
Special Listing Condition None
Read Less

Bought with Floyd Realty Advisors




