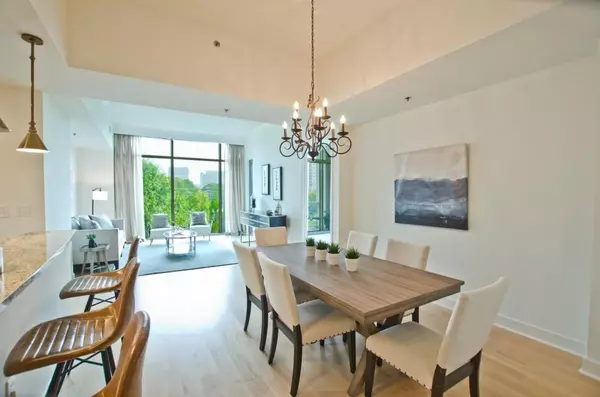For more information regarding the value of a property, please contact us for a free consultation.
2795 Peachtree RD NE #405 Atlanta, GA 30305
Want to know what your home might be worth? Contact us for a FREE valuation!

Our team is ready to help you sell your home for the highest possible price ASAP
Key Details
Sold Price $500,000
Property Type Condo
Sub Type Condominium
Listing Status Sold
Purchase Type For Sale
Square Footage 1,594 sqft
Price per Sqft $313
Subdivision Gallery
MLS Listing ID 6830728
Sold Date 10/25/21
Style Contemporary/Modern
Bedrooms 2
Full Baths 2
Half Baths 1
Construction Status Resale
HOA Y/N No
Originating Board FMLS API
Year Built 2007
Annual Tax Amount $8,181
Tax Year 2020
Property Description
Rare opportunity to purchase with a very limited leasing permit already in place, in a primarily residential building!!!!! This is a huge bonus! Stunning traditional floor plan w/2 bedrooms and 2.5 Baths. Plus separate den/study or office\media room away from the main living area in the Gallery... one of Buckhead's most popular high rises. This home has floor to ceiling windows, hardwood floors, freshly painted w/Benjamin Moore paint throughout,(Jan. 2021), new carpet (Jan. 2021), 10 ft. ceilings, private balcony with north facing views, new HVAC (Nov. 2020) There are 2 side by side deeded parking spots! The Gallery sits on 2.5 +- acres adjacent to the Garden Hills neighborhood in Buckhead. The amenities are exceptional: a luxurious pool, 2 outdoor fireplaces, lighted tennis courts, an elegant lobby and art gallery featuring rotating exhibits. There is a newly renovated club room, catering kitchen, fitness center, a dog walk/park, theater room, 3 guest suites, 24/7 concierge and landscaped gardens. The Gallery is ideally located in proximity to fine restaurants, great shopping, parks and schools. Its location , top-notch management, a diligent HOA, and 24/7 concierge offer a safe, comfortable and easily enjoyable lifestyle.
Location
State GA
County Fulton
Area 21 - Atlanta North
Lake Name None
Rooms
Bedroom Description Master on Main, Oversized Master
Other Rooms Gazebo, Kennel/Dog Run, Pergola
Basement None
Main Level Bedrooms 2
Dining Room Seats 12+, Separate Dining Room
Interior
Interior Features Entrance Foyer, High Ceilings 10 ft Main, High Ceilings 10 ft Lower
Heating Electric, Forced Air
Cooling Central Air
Flooring Carpet, Hardwood
Fireplaces Type None
Window Features Insulated Windows
Appliance Dishwasher, Disposal, Dryer, Electric Cooktop, Electric Oven, Electric Water Heater, ENERGY STAR Qualified Appliances, Microwave, Refrigerator, Self Cleaning Oven, Washer
Laundry In Kitchen, Main Level
Exterior
Exterior Feature Balcony, Courtyard, Garden, Private Yard, Tennis Court(s)
Parking Features Assigned, Covered, Deeded, Garage, Garage Door Opener, Level Driveway
Garage Spaces 2.0
Fence Wrought Iron
Pool Heated, In Ground
Community Features Business Center, Catering Kitchen, Clubhouse, Concierge, Dog Park, Fitness Center, Guest Suite, Homeowners Assoc, Near Marta, Near Schools, Near Shopping, Pool
Utilities Available Cable Available, Electricity Available, Phone Available, Sewer Available, Underground Utilities, Water Available
Waterfront Description None
View City
Roof Type Composition
Street Surface Asphalt
Accessibility Accessible Entrance, Accessible Hallway(s)
Handicap Access Accessible Entrance, Accessible Hallway(s)
Porch None
Total Parking Spaces 2
Private Pool false
Building
Lot Description Corner Lot, Landscaped, Private
Story One
Sewer Public Sewer
Water Public
Architectural Style Contemporary/Modern
Level or Stories One
Structure Type Cement Siding, Stone, Stucco
New Construction No
Construction Status Resale
Schools
Elementary Schools Garden Hills
Middle Schools Willis A. Sutton
High Schools North Atlanta
Others
HOA Fee Include Door person, Insurance, Maintenance Structure, Maintenance Grounds, Swim/Tennis
Senior Community no
Restrictions false
Tax ID 17 010000040777
Ownership Condominium
Financing no
Special Listing Condition None
Read Less

Bought with Beacham and Company Realtors




