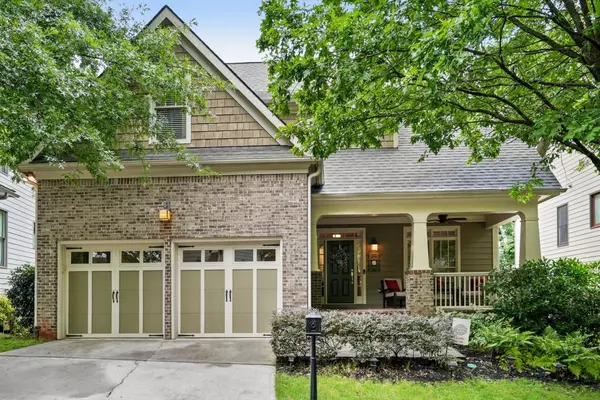For more information regarding the value of a property, please contact us for a free consultation.
1606 Windsor WALK Avondale Estates, GA 30002
Want to know what your home might be worth? Contact us for a FREE valuation!

Our team is ready to help you sell your home for the highest possible price ASAP
Key Details
Sold Price $629,000
Property Type Single Family Home
Sub Type Single Family Residence
Listing Status Sold
Purchase Type For Sale
Square Footage 3,566 sqft
Price per Sqft $176
Subdivision Reynolds Park
MLS Listing ID 6919178
Sold Date 10/25/21
Style Craftsman
Bedrooms 5
Full Baths 4
Half Baths 1
Construction Status Resale
HOA Fees $350
HOA Y/N No
Originating Board FMLS API
Year Built 2007
Annual Tax Amount $7,240
Tax Year 2020
Lot Size 4,356 Sqft
Acres 0.1
Property Description
Exuding character and warmth, this home is nestled among a small enclave minutes from the live/work/play lifestyle of Avondale Estates and Decatur. Step inside and admire the beautiful millwork; craftsman style trim, transom windows and a coffered ceiling. Meticulously maintained, this beautiful home features a wrap-around chef's kitchen with double ovens, an abundance of cabinets and rich honed granite countertops. The floorplan does an exquisite job of pairing the sought-after open concept with just a touch of room definition. It's well positioned kitchen offers views to the breakfast room, the stacked stone fireplace and built-ins in the family room and allows for multiple people to gather around the breakfast bar, all while including a sightline to the spacious dining room. The main living level extends to the cozy covered deck for grilling & entertaining! Situated at the top of the stairs you'll find the primary suite with spa-like bathroom, jetted tub, double vanities and walk-in closet. A large secondary bedroom enjoys double closets and an ensuite bath. Bedrooms three and four share a bath and are quietly tucked at the end of the hallway. The terrace level provides the perfect in-law or au-pair suite, complete with kitchen, full bath, bedroom and loads of living space. Avondale Estates, and downtown Decatur, only 1.4 miles away, offer the perfect blend of restaurants, retail, festivals, garden clubs, and farmer's markets. AE hosts a wine walk in the Fall and currently holds the title of USA Today's #1 Small Town Beer Scene! Make the annual tree-lighting ceremony, by the lake at Bess Walker Park, a part of your family's holiday tradition! This residence is eligible for membership to the Avondale Swim and Tennis Club.
Location
State GA
County Dekalb
Area 52 - Dekalb-West
Lake Name None
Rooms
Bedroom Description In-Law Floorplan, Oversized Master
Other Rooms None
Basement Bath/Stubbed, Daylight, Exterior Entry, Finished, Finished Bath, Interior Entry
Dining Room Seats 12+, Separate Dining Room
Interior
Interior Features Bookcases, Coffered Ceiling(s), Double Vanity, Entrance Foyer, High Ceilings 10 ft Main, High Ceilings 10 ft Upper, High Ceilings 10 ft Lower, High Speed Internet, Low Flow Plumbing Fixtures, Tray Ceiling(s), Walk-In Closet(s)
Heating Forced Air, Natural Gas
Cooling Ceiling Fan(s), Central Air, Zoned
Flooring Ceramic Tile, Hardwood
Fireplaces Number 1
Fireplaces Type Family Room, Gas Log
Window Features Insulated Windows
Appliance Dishwasher, Disposal, Double Oven, Gas Cooktop, Microwave, Refrigerator, Self Cleaning Oven
Laundry Laundry Room, Upper Level
Exterior
Exterior Feature Private Front Entry
Parking Features Garage, Garage Door Opener, Garage Faces Front, Kitchen Level, Level Driveway
Garage Spaces 2.0
Fence Back Yard, Fenced
Pool None
Community Features Near Marta, Near Schools, Near Shopping, Near Trails/Greenway, Park, Street Lights
Utilities Available Cable Available, Electricity Available, Natural Gas Available, Phone Available, Sewer Available, Underground Utilities, Water Available
Waterfront Description None
View Other
Roof Type Composition
Street Surface Asphalt
Accessibility None
Handicap Access None
Porch Deck, Front Porch, Patio
Total Parking Spaces 2
Building
Lot Description Front Yard, Landscaped, Wooded
Story Three Or More
Sewer Public Sewer
Water Public
Architectural Style Craftsman
Level or Stories Three Or More
Structure Type Cement Siding, Shingle Siding, Stone
New Construction No
Construction Status Resale
Schools
Elementary Schools Avondale
Middle Schools Druid Hills
High Schools Druid Hills
Others
HOA Fee Include Maintenance Grounds, Reserve Fund
Senior Community no
Restrictions false
Tax ID 18 009 20 020
Ownership Fee Simple
Financing no
Special Listing Condition None
Read Less

Bought with Atlanta Intown Real Estate Services




