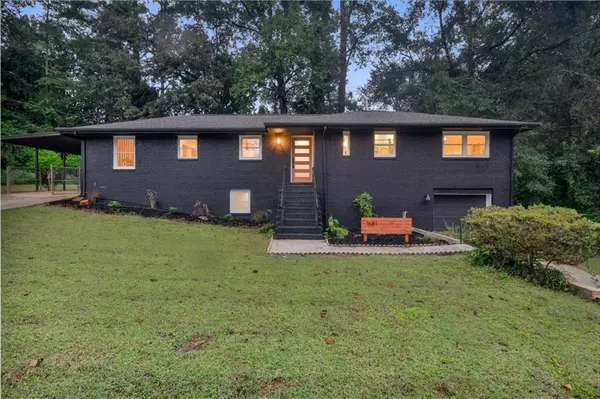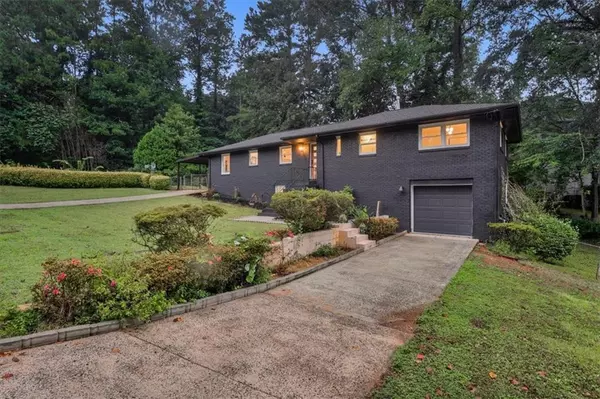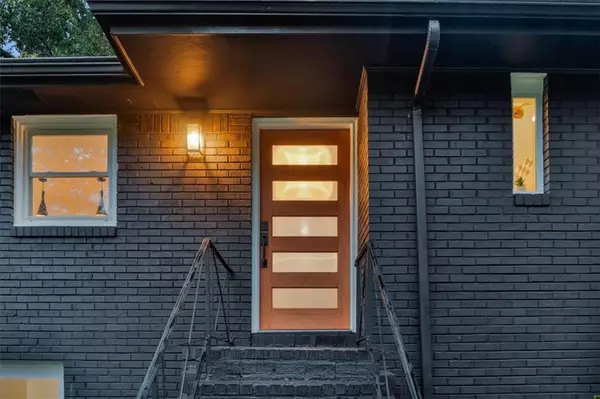For more information regarding the value of a property, please contact us for a free consultation.
1681 Mohawk PL SE Smyrna, GA 30080
Want to know what your home might be worth? Contact us for a FREE valuation!

Our team is ready to help you sell your home for the highest possible price ASAP
Key Details
Sold Price $500,000
Property Type Single Family Home
Sub Type Single Family Residence
Listing Status Sold
Purchase Type For Sale
Square Footage 2,846 sqft
Price per Sqft $175
Subdivision Creatwood Forrest
MLS Listing ID 6946285
Sold Date 10/22/21
Style Ranch
Bedrooms 3
Full Baths 2
Construction Status Updated/Remodeled
HOA Y/N No
Originating Board FMLS API
Year Built 1964
Tax Year 2020
Property Description
You'll love the Mid-Century Modern sophistication in this designer showcase! A total renovation with striking attention to detail - chic lighting, elegant faucets and fixtures, luxurious tile, & fabulous mid-century cedar feature wall. The custom gourmet kitchen backsplash reflects in a sea of quartz counters & huge breakfast bar, all open to the living & dining for entertaining perfection! Gorgeous owners suite, huge vanity, striking tile & gleaming glass shower enclosure. Tons of natural light throughout! The sunroom porch, deck, and huge fenced yard, creates true indoor/outdoor charm. Big garage, big carport, and super fun lower level, this home truly has it all! Short distance to Campbell Middle, Food Truck Tuesday's & Handmade Market Wednesday's. Easy access to The Battery, Smyrna Market Village, West Side & Downtown Atlanta, I-285/I-75, and ATL airport.
Location
State GA
County Cobb
Area 72 - Cobb-West
Lake Name None
Rooms
Bedroom Description Master on Main, Other
Other Rooms Outbuilding
Basement Daylight, Driveway Access, Exterior Entry, Full, Interior Entry
Main Level Bedrooms 3
Dining Room Open Concept, Other
Interior
Interior Features Double Vanity, Entrance Foyer
Heating Central, Natural Gas
Cooling Central Air
Flooring Ceramic Tile, Concrete, Hardwood
Fireplaces Type None
Window Features Insulated Windows
Appliance Dishwasher, Gas Range, Gas Water Heater, Range Hood
Laundry Laundry Room, Lower Level
Exterior
Exterior Feature Storage, Other
Parking Features Attached, Carport, Covered, Drive Under Main Level, Garage, Garage Door Opener, Storage
Garage Spaces 1.0
Fence Back Yard, Chain Link, Fenced
Pool None
Community Features None
Utilities Available Cable Available, Electricity Available, Natural Gas Available, Phone Available, Sewer Available, Water Available
View Other
Roof Type Composition
Street Surface Asphalt
Accessibility None
Handicap Access None
Porch Deck, Glass Enclosed, Rear Porch
Total Parking Spaces 6
Building
Lot Description Back Yard, Front Yard, Private, Other
Story One
Sewer Public Sewer
Water Public
Architectural Style Ranch
Level or Stories One
Structure Type Brick 4 Sides
New Construction No
Construction Status Updated/Remodeled
Schools
Elementary Schools Teasley
Middle Schools Campbell
High Schools Campbell
Others
Senior Community no
Restrictions false
Tax ID 17062800590
Special Listing Condition None
Read Less

Bought with Keller Williams Realty Peachtree Rd.




