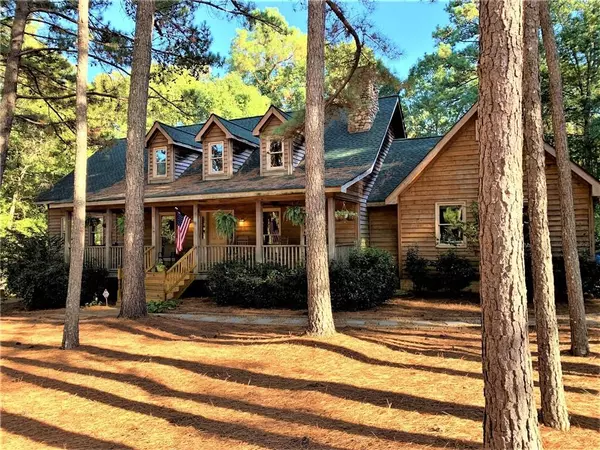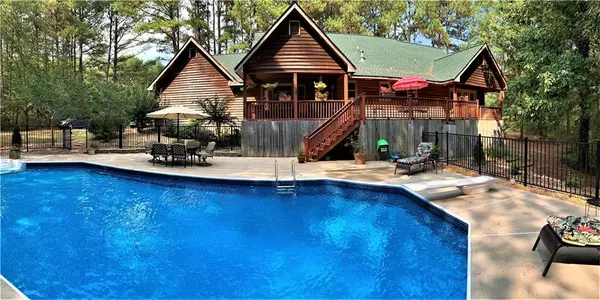For more information regarding the value of a property, please contact us for a free consultation.
725 Musgrove RD Griffin, GA 30223
Want to know what your home might be worth? Contact us for a FREE valuation!

Our team is ready to help you sell your home for the highest possible price ASAP
Key Details
Sold Price $310,250
Property Type Single Family Home
Sub Type Single Family Residence
Listing Status Sold
Purchase Type For Sale
Square Footage 2,616 sqft
Price per Sqft $118
MLS Listing ID 6631275
Sold Date 12/20/19
Style Cabin, Cape Cod, Ranch
Bedrooms 3
Full Baths 2
Construction Status Resale
HOA Y/N No
Originating Board FMLS API
Year Built 1998
Annual Tax Amount $3,585
Tax Year 2018
Lot Size 8.160 Acres
Acres 8.16
Property Description
New Listing just in time for the Holidays. This cedar/log type home is absolutely everything your family has wished for. Each piece of wood & stone has been hand picked in the making of this home. The home comes with 8+ acres of open/wooded land, large in ground pool, basement, over sized deck, muscadine vineyard, fig trees and room to roam . New roof, insulation & Freshly stained exterior. You will enjoy entertaining at the pool in the summer or on your rocking chair front porch. Invite the family & friends to get cozy around the stone (hand picked) fireplace. This private home comes with 3 bedrooms and 2 full baths plus a LARGE bonus room on the upper level. Property approx 15 mins to I-75 and located in the adorable town of Griffin GA. This small town offers great restaurants, Antique shopping, social gatherings, entertainment, education & that small town hospitality that we all love. Perfect for those who need to commute to Atlanta, Fayetteville or Macon GA. Additional 33 acres available if needed.
Location
State GA
County Spalding
Area 251 - Spalding County
Lake Name None
Rooms
Bedroom Description Master on Main
Other Rooms None
Basement Partial, Unfinished
Main Level Bedrooms 3
Dining Room Open Concept
Interior
Interior Features Beamed Ceilings, Cathedral Ceiling(s), Entrance Foyer, High Ceilings 10 ft Main
Heating Central, Electric
Cooling Ceiling Fan(s), Central Air
Flooring Carpet, Ceramic Tile, Hardwood
Fireplaces Number 1
Fireplaces Type Family Room, Insert
Window Features Skylight(s)
Appliance Dishwasher, Electric Oven, Electric Water Heater
Laundry Laundry Room
Exterior
Exterior Feature Garden, Private Yard, Rear Stairs
Parking Features Carport, Covered, Driveway, Garage Faces Side, Kitchen Level, Level Driveway, RV Access/Parking
Fence None
Pool In Ground
Community Features None
Utilities Available Electricity Available, Phone Available, Water Available
View City
Roof Type Composition
Street Surface Asphalt
Accessibility None
Handicap Access None
Porch Covered, Deck, Front Porch, Rear Porch
Total Parking Spaces 2
Building
Lot Description Front Yard, Landscaped, Level, Pasture, Private, Wooded
Story One and One Half
Sewer Septic Tank
Water Public
Architectural Style Cabin, Cape Cod, Ranch
Level or Stories One and One Half
Structure Type Cedar, Log
New Construction No
Construction Status Resale
Schools
Elementary Schools Jackson Road
Middle Schools Kennedy Road
High Schools Spalding
Others
Senior Community no
Restrictions false
Tax ID 212 01033B
Special Listing Condition None
Read Less

Bought with Maximum One Realty Partners




