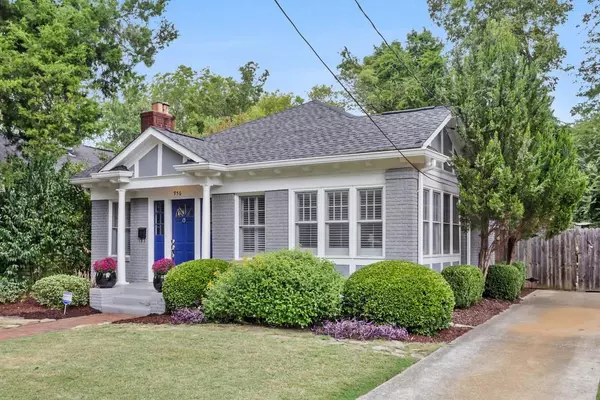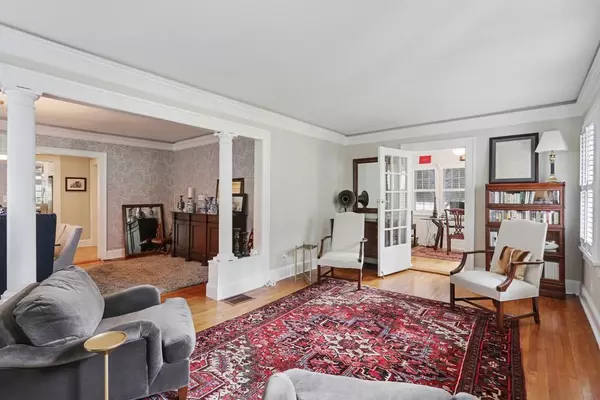For more information regarding the value of a property, please contact us for a free consultation.
956 LOS ANGELES AVE Atlanta, GA 30306
Want to know what your home might be worth? Contact us for a FREE valuation!

Our team is ready to help you sell your home for the highest possible price ASAP
Key Details
Sold Price $840,500
Property Type Single Family Home
Sub Type Single Family Residence
Listing Status Sold
Purchase Type For Sale
Square Footage 2,215 sqft
Price per Sqft $379
Subdivision Virginia Highland
MLS Listing ID 6629552
Sold Date 12/18/19
Style Bungalow, Craftsman, Traditional
Bedrooms 3
Full Baths 2
Originating Board FMLS API
Year Built 1935
Annual Tax Amount $9,635
Tax Year 2018
Lot Size 7,492 Sqft
Property Description
Welcome home to this picture-perfect Virginia Highland Bungalow in A+ location. Short stroll to N'hood Parks, Beltline, shops & restaurants! Open, light, & roomy plan has space for everyone. Kitchen w/ granite & stainless appliances opens to large Family Room with tray ceilings, wall of windows & sliding door to exceptional walk-out backyard. Gracious Living/Dining Rooms ooze architectural charm & character alongside a cheery sunroom/office. 3 true bedrooms including spacious Master Suite w/ enormous closet & Master Bath w/ basketweave floors & marble countertops. Walk-up/Permanent stairs to attic for easy expandability! Amazing patio w/ arbor, beautiful plantings and irrigation system. Trotter water proofing basement (top of the line), new roof, new water heater. A joy to call home and Virginia Highland at its best!
Location
State GA
County Fulton
Rooms
Other Rooms None
Basement Daylight, Interior Entry, Partial, Unfinished
Dining Room Separate Dining Room, Open Concept
Interior
Interior Features Bookcases, Tray Ceiling(s), Walk-In Closet(s)
Heating Central, Forced Air, Natural Gas
Cooling Ceiling Fan(s), Central Air
Flooring Hardwood
Fireplaces Number 1
Fireplaces Type Decorative, Living Room
Laundry Laundry Room, Main Level, Upper Level
Exterior
Exterior Feature Garden, Private Yard, Private Front Entry, Private Rear Entry
Parking Features Driveway, Kitchen Level, Level Driveway
Fence Fenced
Pool None
Community Features Near Beltline, Public Transportation, Near Trails/Greenway, Park, Playground, Restaurant, Sidewalks, Street Lights, Near Schools, Near Shopping
Utilities Available Cable Available, Electricity Available, Natural Gas Available, Phone Available, Sewer Available, Water Available
Waterfront Description None
View Other
Roof Type Composition
Building
Lot Description Landscaped, Level, Private
Story One
Sewer Public Sewer
Water Public
New Construction No
Schools
Elementary Schools Springdale Park
Middle Schools Inman
High Schools Grady
Others
Senior Community no
Special Listing Condition None
Read Less

Bought with Compass




