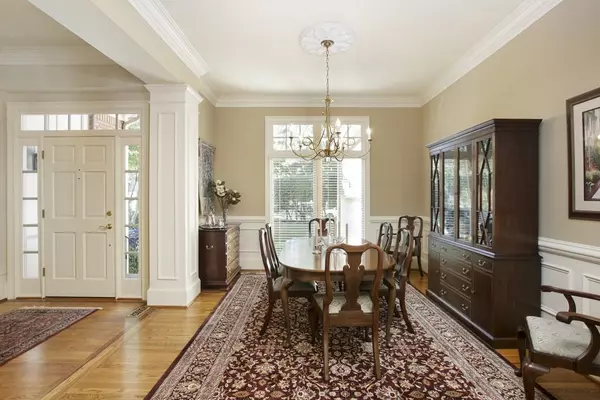For more information regarding the value of a property, please contact us for a free consultation.
1053 Wild Dunes WAY Johns Creek, GA 30097
Want to know what your home might be worth? Contact us for a FREE valuation!

Our team is ready to help you sell your home for the highest possible price ASAP
Key Details
Sold Price $655,000
Property Type Single Family Home
Sub Type Single Family Residence
Listing Status Sold
Purchase Type For Sale
Square Footage 4,382 sqft
Price per Sqft $149
Subdivision St Ives
MLS Listing ID 6623969
Sold Date 11/15/19
Style Ranch, Traditional
Bedrooms 4
Full Baths 4
Half Baths 1
HOA Fees $2,200
Originating Board FMLS API
Year Built 1989
Annual Tax Amount $6,612
Tax Year 2018
Lot Size 0.399 Acres
Property Description
Rare Find! Quality Brick Ranch on Flat Lot in St Ives! Impeccably Maintained & Beautifully Updated! U Shaped Flrpln w/10 Ft Ceilings Features Priv Lib/Office, DR, Sep LR w/Wall of Glass Overlooking Large Deck. Stunning Remodeled Kit w/Inset Doors, Soapstone Counters, Wolf Range & Bosch Side Door Dbl Ovens Open to Fam Rm w/Coffered Clng & Fplc. Priv Mstr Suite w/Remodeled BA. Secondary Bdrms located in Private Wing. Fin Terrace Lvl Features Game Rm, Media Rm & Priv Bdrm Suite & Full BA. Huge Unfinished Bonus Rm Up Stubbed for BA. Relax on Your Oversized Deck! Won't Last!
Location
State GA
County Fulton
Rooms
Other Rooms None
Basement Daylight, Finished Bath, Finished, Full, Interior Entry
Dining Room Separate Dining Room
Interior
Interior Features High Ceilings 10 ft Main, Bookcases, Cathedral Ceiling(s), Double Vanity, Entrance Foyer, Tray Ceiling(s), Walk-In Closet(s)
Heating Forced Air, Natural Gas, Zoned
Cooling Ceiling Fan(s), Central Air, Zoned
Flooring Hardwood
Fireplaces Number 1
Fireplaces Type Family Room, Factory Built, Gas Log, Gas Starter, Great Room
Laundry In Kitchen, Laundry Room
Exterior
Exterior Feature Private Yard
Parking Features Attached, Kitchen Level
Garage Spaces 2.0
Fence None
Pool None
Community Features Clubhouse, Country Club, Gated, Golf, Homeowners Assoc, Pool, Sidewalks, Street Lights, Tennis Court(s)
Utilities Available Cable Available, Electricity Available, Natural Gas Available, Sewer Available, Underground Utilities
Waterfront Description None
View Other
Roof Type Composition, Shingle
Building
Lot Description Landscaped, Level, Private, Wooded
Story One
Sewer Public Sewer
Water Public
New Construction No
Schools
Elementary Schools Wilson Creek
Middle Schools Autrey Mill
High Schools Johns Creek
Others
Senior Community no
Special Listing Condition None
Read Less

Bought with Global J & R Realty, LLC.




