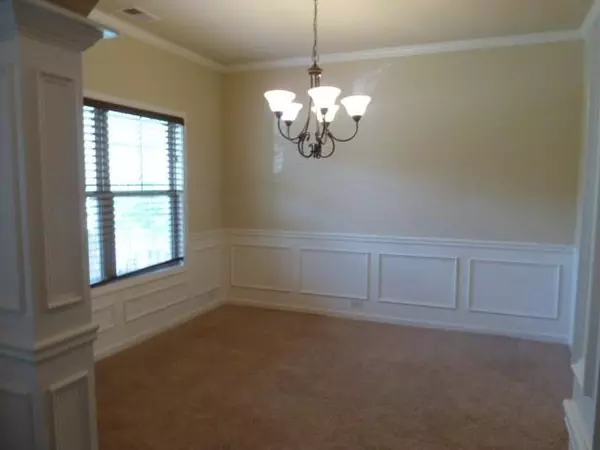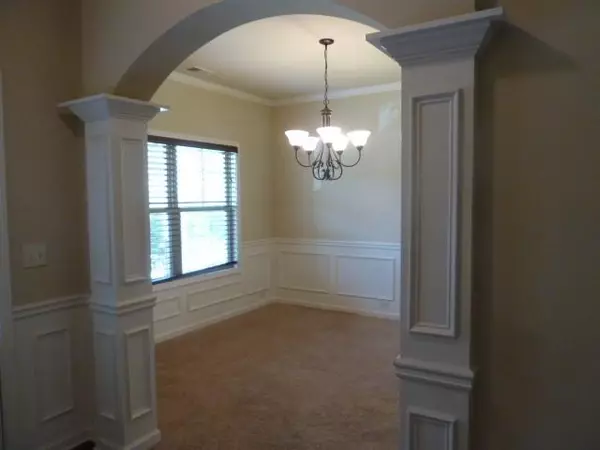For more information regarding the value of a property, please contact us for a free consultation.
5073 Glencliff DR Sugar Hill, GA 30518
Want to know what your home might be worth? Contact us for a FREE valuation!

Our team is ready to help you sell your home for the highest possible price ASAP
Key Details
Sold Price $265,000
Property Type Single Family Home
Sub Type Single Family Residence
Listing Status Sold
Purchase Type For Sale
Square Footage 2,245 sqft
Price per Sqft $118
Subdivision Maplecliff
MLS Listing ID 6615396
Sold Date 11/26/19
Style Craftsman, Other
Bedrooms 5
Full Baths 3
HOA Fees $345
Originating Board FMLS API
Year Built 2013
Annual Tax Amount $3,510
Tax Year 2018
Lot Size 5,183 Sqft
Property Description
Great 5 bedroom, 3 bath in Prime Location! Spacious eat-in kitchen has rich wood cabinets, wood floors, granite countertops, tile backsplash, stainless steel appliances including gas range, microwave & refrigerator! Seperate formal dining room, bedroom & full bath finish the 1st floor. Upstairs Master suite has vaulted ceiling, walk-in closet, double sink vanity, tiled floors, garden tub & tiled seperate glass enclosed shower. Bedrooms 3,4,5 share bath w/ double sink vanity. Private fenced yard close to downtown Sugar Hill, downtown Buford GA-20/Peachtree Ind Blvd.
Location
State GA
County Gwinnett
Rooms
Other Rooms None
Basement None
Dining Room Separate Dining Room
Interior
Interior Features Double Vanity, Entrance Foyer, Walk-In Closet(s)
Heating Natural Gas
Cooling Ceiling Fan(s), Central Air
Flooring Carpet, Ceramic Tile, Hardwood
Fireplaces Number 1
Fireplaces Type Family Room, Gas Starter
Laundry Laundry Room, Upper Level
Exterior
Exterior Feature Private Yard
Parking Features Garage
Garage Spaces 2.0
Fence Back Yard, Fenced, Wood
Pool None
Community Features Homeowners Assoc, Sidewalks, Street Lights
Utilities Available Electricity Available, Natural Gas Available, Sewer Available, Water Available
Waterfront Description None
View Other
Roof Type Composition
Building
Lot Description Landscaped, Private
Story Two
Sewer Public Sewer
Water Public
New Construction No
Schools
Elementary Schools Sycamore
Middle Schools Lanier
High Schools Lanier
Others
Senior Community no
Special Listing Condition None
Read Less

Bought with RE/MAX PURE




