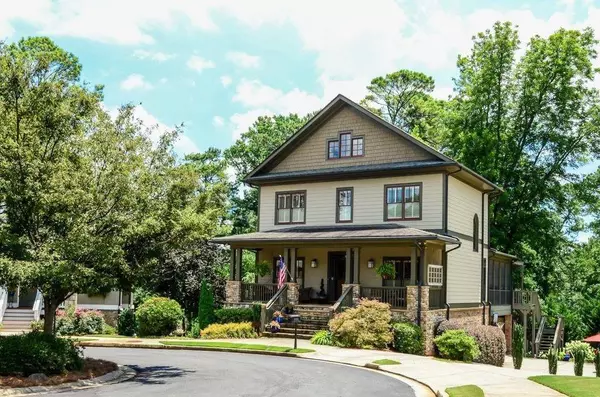For more information regarding the value of a property, please contact us for a free consultation.
3353 Rammel WAY Avondale Estates, GA 30002
Want to know what your home might be worth? Contact us for a FREE valuation!

Our team is ready to help you sell your home for the highest possible price ASAP
Key Details
Sold Price $635,000
Property Type Single Family Home
Sub Type Single Family Residence
Listing Status Sold
Purchase Type For Sale
Square Footage 4,010 sqft
Price per Sqft $158
Subdivision Avondale Estates
MLS Listing ID 6612293
Sold Date 11/12/19
Style Craftsman
Bedrooms 5
Full Baths 3
Half Baths 1
HOA Fees $500
Originating Board FMLS API
Year Built 2007
Annual Tax Amount $1,956
Tax Year 2017
Lot Size 1,306 Sqft
Property Description
WOW This home has it ALL - Custom Craftsman w/Plantation Shutters, Real Hardwoods. Three full finished stories! Open plan w/2 family rooms and gorgeous details everywhere. Screened porch & deck for grilling overlooks huge private backyard. Gourmet Kitchen w/gas cooktop, granite, double ovens, & butler's pantry. 1st floor has a full bath, 2 bedrooms or use one for exercise or workshop, cedar closet, large entry area that can be a mudroom or play area. Master w/2 walk-in closets 2nd and 3rd bedroom w/walk-in closets. 3 HVAC units, Roof 2017 - Home warranty incl. Located in the beautiful neighborhood of Rammel Oaks. Just a short walk or bike ride to Avondale Village and the Stone Mountain Trail. Close to Avondale and Kensington MARTA stations. Fantastic location close to Decatur, ATL, Dekalb Farmer's Market. Walking distance to Dekalb Elementary School of Arts. Museum school lottery.
Seller leaving TV in Family Room w/Bose System + 4 bar stools in Kitchen.
Seller removing mirror in Power Room and Master Bath Chandelier and will replace them prior to closing.
Location
State GA
County Dekalb
Rooms
Other Rooms None
Basement Daylight, Driveway Access, Exterior Entry, Finished Bath, Finished, Interior Entry
Dining Room Butlers Pantry, Separate Dining Room
Interior
Interior Features Bookcases, Central Vacuum, Coffered Ceiling(s), Disappearing Attic Stairs, High Speed Internet, Entrance Foyer, Beamed Ceilings, His and Hers Closets, Tray Ceiling(s), Walk-In Closet(s)
Heating Central, Electric, Natural Gas, Zoned
Cooling Ceiling Fan(s), Central Air, Zoned
Flooring Carpet, Concrete, Hardwood
Fireplaces Number 1
Fireplaces Type Family Room, Gas Log, Masonry
Laundry Laundry Room, Upper Level
Exterior
Exterior Feature Private Yard, Private Front Entry, Private Rear Entry, Rear Stairs, Storage
Parking Features Attached, Garage Door Opener, Drive Under Main Level, Driveway, Garage, Garage Faces Side, Storage
Garage Spaces 2.0
Fence Back Yard, Fenced
Pool None
Community Features Homeowners Assoc, Near Trails/Greenway, Street Lights, Near Marta, Near Schools, Near Shopping
Utilities Available Cable Available, Electricity Available, Natural Gas Available, Underground Utilities, Water Available
Waterfront Description None
View Other
Roof Type Composition
Building
Lot Description Back Yard, Cul-De-Sac, Landscaped, Private, Sloped, Wooded
Story Three Or More
Sewer Public Sewer
Water Public
New Construction No
Schools
Elementary Schools Avondale
Middle Schools Druid Hills
High Schools Druid Hills
Others
Senior Community no
Special Listing Condition None
Read Less

Bought with KELLER WILLIAMS REALTY INTOWN ATL




