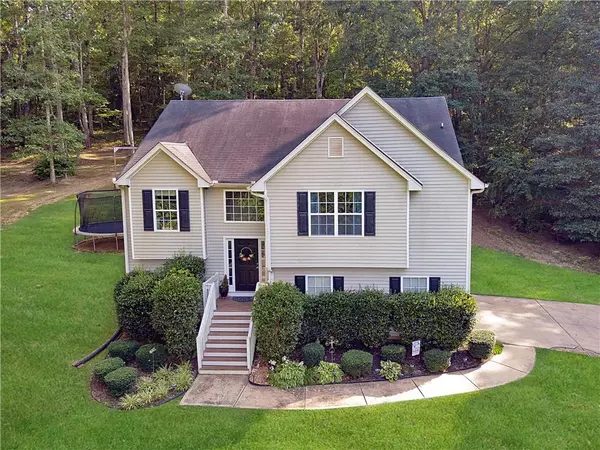For more information regarding the value of a property, please contact us for a free consultation.
9091 Highland Creek DR Winston, GA 30187
Want to know what your home might be worth? Contact us for a FREE valuation!

Our team is ready to help you sell your home for the highest possible price ASAP
Key Details
Sold Price $249,900
Property Type Single Family Home
Sub Type Single Family Residence
Listing Status Sold
Purchase Type For Sale
Square Footage 1,547 sqft
Price per Sqft $161
Subdivision None- 5 Acres
MLS Listing ID 6602876
Sold Date 10/04/19
Style Traditional
Bedrooms 5
Full Baths 2
Construction Status Resale
HOA Y/N No
Originating Board FMLS API
Year Built 2004
Annual Tax Amount $2,145
Tax Year 2018
Lot Size 5.140 Acres
Acres 5.14
Property Description
Peace & privacy await you! You'll want to stay a while on the deck to enjoy the views of the hardwood forest, sounds of nature, relax in the hot tub, or watch wildlife. Home w/ 5+ ACRES, in a USDA area & in South Douglas/Fairplay/Alexander Districts. This well maintained & updated home features open living areas. Storage is not in short supply w/ ample kitchen cabinetry & large pantry. There is NO CARPET in the home. Split bedroom plan w/ 3 BR, 2 BA upstairs, 1 BR & bonus room (could be 5th BR) downstairs. The craft room & workshop provide a place for all your hobbies. Not in a neighborhood! Live here and enjoy all things outdoors. Bring your ATVs to ride on the established trails or get your deer stand up in time for hunting season. Home is wired for surround sound in living room and bonus room downstairs. Speakers and security cameras included. Hot Tub and Playground remain with home.
Location
State GA
County Douglas
Area 91 - Douglas County
Lake Name None
Rooms
Bedroom Description Master on Main, Split Bedroom Plan
Other Rooms Workshop
Basement Daylight, Driveway Access, Exterior Entry, Finished, Interior Entry
Main Level Bedrooms 3
Dining Room Open Concept, Seats 12+
Interior
Interior Features Entrance Foyer, High Ceilings 9 ft Main, Smart Home, Tray Ceiling(s), Walk-In Closet(s)
Heating Central, Forced Air, Heat Pump
Cooling Central Air
Flooring Ceramic Tile, Concrete, Hardwood
Fireplaces Type None
Window Features Insulated Windows
Appliance Dishwasher, Electric Oven, Electric Range, Electric Water Heater, ENERGY STAR Qualified Appliances, Microwave, Self Cleaning Oven
Laundry In Kitchen, Laundry Room, Main Level
Exterior
Exterior Feature Other
Parking Features Attached, Drive Under Main Level, Garage, Garage Door Opener
Garage Spaces 2.0
Fence None
Pool None
Community Features None
Utilities Available Cable Available, Electricity Available, Underground Utilities
View Rural, Other
Roof Type Composition
Street Surface Asphalt
Accessibility None
Handicap Access None
Porch Deck, Patio, Rear Porch
Total Parking Spaces 6
Building
Lot Description Back Yard, Front Yard, Landscaped, Private, Sloped, Wooded
Story Multi/Split
Sewer Septic Tank
Water Public
Architectural Style Traditional
Level or Stories Multi/Split
Structure Type Aluminum Siding, Vinyl Siding
New Construction No
Construction Status Resale
Schools
Elementary Schools South Douglas
Middle Schools Fairplay
High Schools Alexander
Others
Senior Community no
Restrictions false
Tax ID 00210250022
Special Listing Condition None
Read Less

Bought with Berkshire Hathaway HomeServices Georgia Properties




