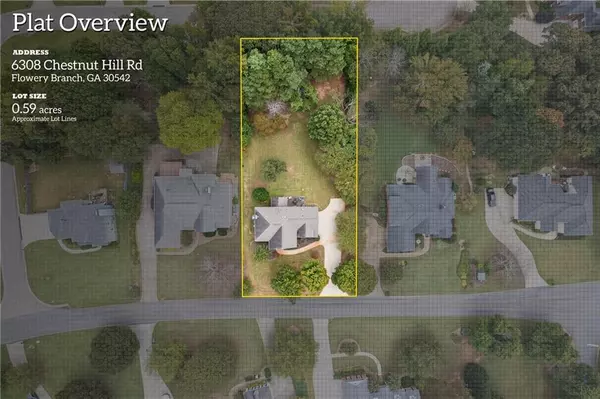6308 Chestnut Hill RD Flowery Branch, GA 30542

UPDATED:
Key Details
Property Type Single Family Home
Sub Type Single Family Residence
Listing Status Active
Purchase Type For Sale
Square Footage 2,468 sqft
Price per Sqft $202
Subdivision Four Seasons On Lanier
MLS Listing ID 7660685
Style Traditional
Bedrooms 4
Full Baths 2
Half Baths 1
Construction Status Resale
HOA Y/N Yes
Year Built 2000
Annual Tax Amount $1,422
Tax Year 2024
Lot Size 0.590 Acres
Acres 0.59
Property Sub-Type Single Family Residence
Source First Multiple Listing Service
Property Description
Upstairs, you'll find a spacious laundry room for easy access and large secondary bedrooms that share a generous hall bath with double vanities. The primary suite is a true retreat with trey ceilings, a bright sitting area, and three closets. The master bath includes a large double vanity with abundant counterspace, a whirlpool tub, and a separate shower. The home's thoughtful layout provides over 2,500 square feet of comfortable living space, with much of it rarely used and impeccably maintained.
The exterior is equally inviting with a level yard, wide driveway, and ample space between neighboring homes for added privacy. Both HVAC systems and the furnace have been replaced, and the septic system was pumped four years ago and re-checked last year. New gutters and gutter guards offer worry-free maintenance.
Located in one of South Hall's most unique and lively neighborhoods, Four Seasons on Lanier offers large property lots, Lake Lanier access with a community dock and clubhouse, a swimming pool, tennis and pickleball courts, a dog park, a baseball field originally built for the movie Blended by Adam Sandler, and a stocked fishing pond. With frequent community events and an unbeatable location, this home truly combines the best of comfort, quality, and lakeside living.
Location
State GA
County Hall
Area Four Seasons On Lanier
Lake Name None
Rooms
Bedroom Description Oversized Master,Sitting Room,Split Bedroom Plan
Other Rooms None
Basement None
Dining Room Seats 12+, Separate Dining Room
Kitchen Breakfast Room, Cabinets Other, Pantry Walk-In, Stone Counters, View to Family Room
Interior
Interior Features Central Vacuum, Disappearing Attic Stairs, Double Vanity, Entrance Foyer, Entrance Foyer 2 Story, High Ceilings 9 ft Main, High Speed Internet, His and Hers Closets, Tray Ceiling(s), Walk-In Closet(s), Wet Bar
Heating Natural Gas
Cooling Ceiling Fan(s), Central Air
Flooring Bamboo, Carpet, Tile
Fireplaces Number 1
Fireplaces Type Family Room, Gas Log, Gas Starter
Equipment None
Window Features Insulated Windows
Appliance Dishwasher, Disposal, Dryer, Gas Water Heater, Microwave, Refrigerator, Washer
Laundry Laundry Room, Upper Level
Exterior
Exterior Feature Private Entrance, Private Yard
Parking Features Driveway, Garage, Garage Door Opener, Garage Faces Side, Kitchen Level, Level Driveway
Garage Spaces 2.0
Fence None
Pool None
Community Features Clubhouse, Community Dock, Dog Park, Fishing, Homeowners Assoc, Lake, Park, Pickleball, Playground, Pool, Street Lights, Tennis Court(s)
Utilities Available Cable Available, Electricity Available, Natural Gas Available, Underground Utilities, Water Available
Waterfront Description None
View Y/N Yes
View Neighborhood, Trees/Woods
Roof Type Composition,Shingle
Street Surface Asphalt
Accessibility None
Handicap Access None
Porch Front Porch, Patio
Total Parking Spaces 6
Private Pool false
Building
Lot Description Front Yard, Landscaped, Level
Story Two
Foundation Slab
Sewer Septic Tank
Water Private
Architectural Style Traditional
Level or Stories Two
Structure Type HardiPlank Type,Stone
Construction Status Resale
Schools
Elementary Schools Flowery Branch
Middle Schools West Hall
High Schools West Hall
Others
HOA Fee Include Maintenance Grounds,Reserve Fund,Swim,Tennis
Senior Community no
Restrictions false
Tax ID 08140 000121
Virtual Tour https://www.zillow.com/view-imx/a637022a-dbad-4456-a7d1-9844ce141638?setAttribution=mls&wl=true&initialViewType=pano&utm_source=dashboard

GET MORE INFORMATION





