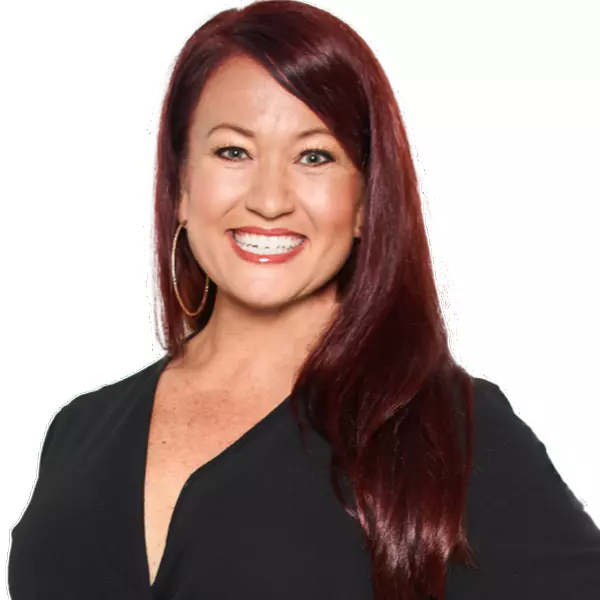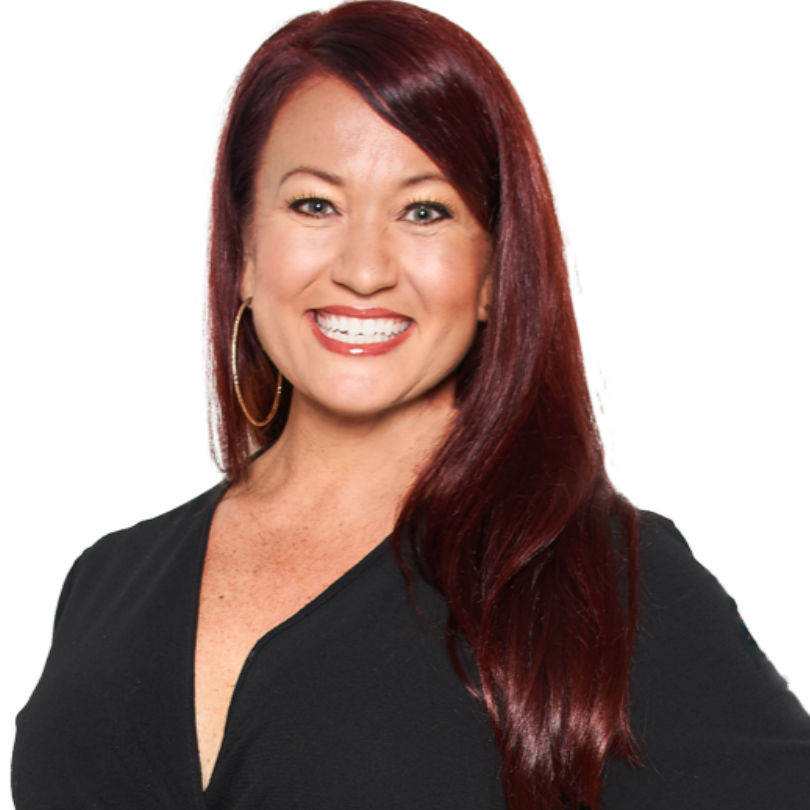254 Eason ST Bowdon, GA 30108

UPDATED:
Key Details
Property Type Single Family Home
Sub Type Single Family Residence
Listing Status Active
Purchase Type For Sale
Square Footage 2,000 sqft
Price per Sqft $222
MLS Listing ID 7660118
Style Modern,Ranch
Bedrooms 4
Full Baths 3
Construction Status Resale
HOA Y/N No
Year Built 1955
Annual Tax Amount $3,803
Tax Year 2024
Lot Size 2.040 Acres
Acres 2.04
Property Sub-Type Single Family Residence
Source First Multiple Listing Service
Property Description
Location
State GA
County Carroll
Area None
Lake Name None
Rooms
Bedroom Description Master on Main,Split Bedroom Plan
Other Rooms Outbuilding, RV/Boat Storage
Basement Crawl Space, Partial
Main Level Bedrooms 4
Dining Room Open Concept
Kitchen Breakfast Bar, Cabinets White, Eat-in Kitchen, Kitchen Island, Pantry, Solid Surface Counters, View to Family Room
Interior
Interior Features Cathedral Ceiling(s), Crown Molding, Disappearing Attic Stairs, Double Vanity, High Ceilings 10 ft Main, Vaulted Ceiling(s), Walk-In Closet(s)
Heating Central, Electric, Heat Pump
Cooling Ceiling Fan(s), Central Air, Electric, Heat Pump
Flooring Luxury Vinyl, Tile
Fireplaces Type None
Equipment None
Window Features Double Pane Windows
Appliance Dishwasher, Disposal, Electric Range, Electric Water Heater, Microwave, Refrigerator, Self Cleaning Oven
Laundry Laundry Room, Main Level
Exterior
Exterior Feature Awning(s), Private Yard
Parking Features Carport, Covered, Driveway, Kitchen Level, RV Access/Parking
Fence None
Pool None
Community Features Near Schools, Near Shopping
Utilities Available Cable Available
Waterfront Description None
View Y/N Yes
View Rural, Trees/Woods
Roof Type Metal
Street Surface Asphalt,Paved
Accessibility Accessible Doors
Handicap Access Accessible Doors
Porch Covered, Front Porch, Rear Porch
Private Pool false
Building
Lot Description Back Yard, Corner Lot, Front Yard, Level, Private, Wooded
Story One
Foundation Block
Sewer Public Sewer
Water Public
Architectural Style Modern, Ranch
Level or Stories One
Structure Type Blown-In Insulation,Vinyl Siding
Construction Status Resale
Schools
Elementary Schools Bowdon
Middle Schools Bowdon
High Schools Bowdon
Others
Senior Community no
Restrictions false
Tax ID B02 0070012

GET MORE INFORMATION





