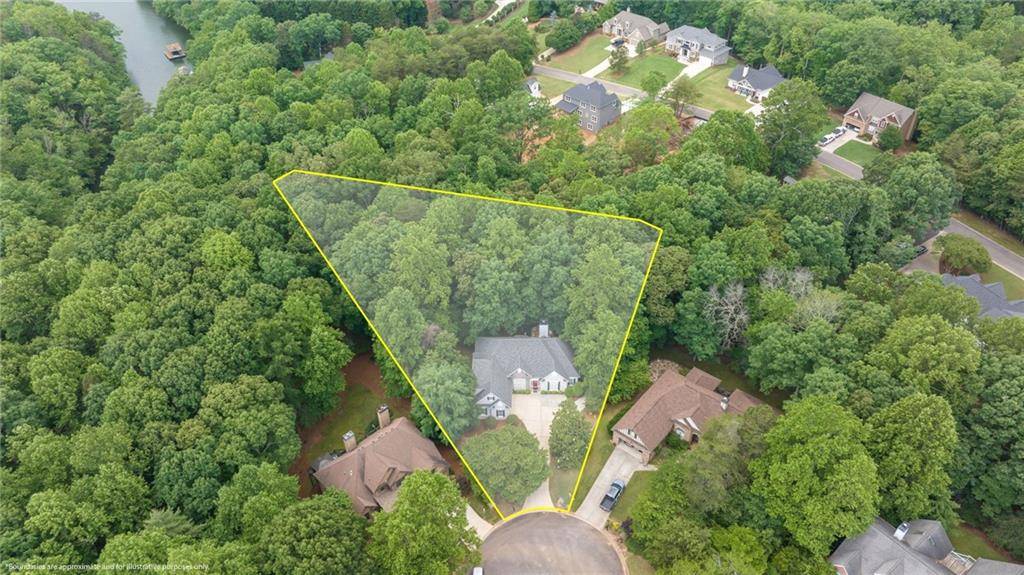6126 Foxmoor CT Gainesville, GA 30506
UPDATED:
Key Details
Property Type Single Family Home
Sub Type Single Family Residence
Listing Status Active
Purchase Type For Sale
Square Footage 4,828 sqft
Price per Sqft $137
Subdivision Stratford On Lanier
MLS Listing ID 7581092
Style Traditional
Bedrooms 5
Full Baths 4
Construction Status Resale
HOA Fees $425/ann
HOA Y/N Yes
Year Built 2000
Annual Tax Amount $2,022
Tax Year 2024
Lot Size 0.880 Acres
Acres 0.88
Property Sub-Type Single Family Residence
Source First Multiple Listing Service
Property Description
The main floor's private ensuite feels like its own sanctuary, complete with a sitting area, access to a private deck, and a stylishly updated bathroom. Looking for space to spread out? The finished basement checks all the boxes, offering a large family room, bedroom, full bath, walk-in closet, a heated shop, and even a second driveway leading to an oversized garage ideal for storing your boat, tools, or weekend gear.
Thoughtful upgrades include a 75-gallon gas water heater, copper plumbing, and recent updates to major systems—HVAC (2021), roof (2020), and a freshly updated deck (2024) with new decking and railings. There's also plenty of extra parking thanks to the extended second driveway.
The backyard offers both peaceful views and playful potential. Think treehouse, garden, or even paths that lead you right out to Lake Lanier via Corps of Engineers property. You'll also have access to neighborhood amenities like tennis courts, pickleball, and a community pool. Plus, you're just 5 minutes from the Bolding Mill boat ramp.
Bonus: The seller is offering a $10,000 contribution toward a 2/1 rate buydown with Doug Mooney at Prosperity Home Loans.
Location
State GA
County Hall
Area Stratford On Lanier
Lake Name Lanier
Rooms
Bedroom Description In-Law Floorplan,Master on Main,Split Bedroom Plan
Other Rooms None
Basement Boat Door, Daylight, Driveway Access, Finished, Finished Bath, Interior Entry
Main Level Bedrooms 3
Dining Room Open Concept, Seats 12+
Kitchen Breakfast Bar, Breakfast Room, Cabinets White, Eat-in Kitchen, Pantry, Stone Counters
Interior
Interior Features Entrance Foyer, High Ceilings 10 ft Main, High Speed Internet, Walk-In Closet(s)
Heating Central, Natural Gas
Cooling Ceiling Fan(s), Central Air
Flooring Carpet, Ceramic Tile, Hardwood, Vinyl
Fireplaces Number 1
Fireplaces Type Living Room
Equipment Dehumidifier
Window Features Double Pane Windows
Appliance Dishwasher, Disposal, Electric Oven, Electric Range, Microwave, Range Hood, Refrigerator
Laundry Laundry Room, Main Level
Exterior
Exterior Feature Private Entrance, Private Yard, Rain Gutters
Parking Features Driveway, Garage, Garage Door Opener, Garage Faces Side, Kitchen Level, Level Driveway
Garage Spaces 3.0
Fence None
Pool None
Community Features Homeowners Assoc, Lake, Pickleball, Pool, Street Lights, Tennis Court(s)
Utilities Available Cable Available, Electricity Available, Natural Gas Available, Phone Available, Underground Utilities, Water Available
Waterfront Description Lake Front
View Y/N Yes
View Lake, Trees/Woods
Roof Type Shingle
Street Surface Asphalt
Accessibility Accessible Bedroom, Accessible Entrance
Handicap Access Accessible Bedroom, Accessible Entrance
Porch Deck
Private Pool false
Building
Lot Description Back Yard, Cul-De-Sac, Private, Wooded
Story Two
Foundation Concrete Perimeter
Sewer Septic Tank
Water Public
Architectural Style Traditional
Level or Stories Two
Structure Type Stone,Stucco
Construction Status Resale
Schools
Elementary Schools Sardis
Middle Schools Chestatee
High Schools Chestatee
Others
HOA Fee Include Swim,Tennis
Senior Community no
Restrictions true
Tax ID 10007 000052
Ownership Fee Simple
Acceptable Financing Cash, Conventional, FHA
Listing Terms Cash, Conventional, FHA
Financing no





