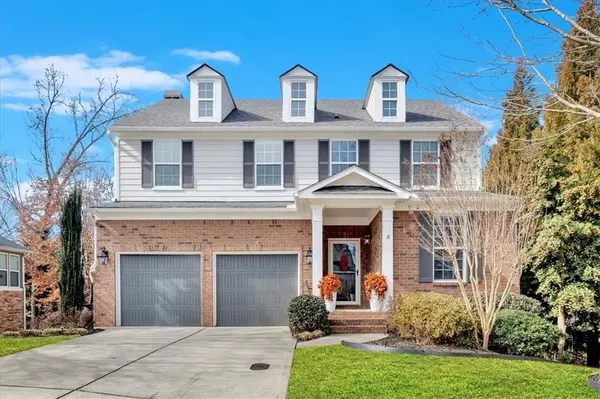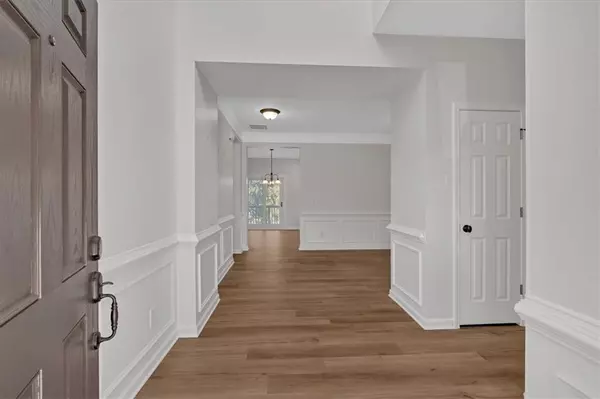1235 King Springs CT SE Smyrna, GA 30080
OPEN HOUSE
Sat Mar 01, 2:00pm - 4:00pm
Sun Mar 02, 12:00pm - 3:00pm
UPDATED:
02/26/2025 06:36 PM
Key Details
Property Type Single Family Home
Sub Type Single Family Residence
Listing Status Active
Purchase Type For Sale
Square Footage 3,061 sqft
Price per Sqft $220
Subdivision The Park At King Springs
MLS Listing ID 7530764
Style Craftsman,Traditional,Other
Bedrooms 5
Full Baths 3
Half Baths 1
Construction Status Resale
HOA Fees $760
HOA Y/N Yes
Originating Board First Multiple Listing Service
Year Built 2009
Annual Tax Amount $6,681
Tax Year 2024
Lot Size 8,276 Sqft
Acres 0.19
Property Sub-Type Single Family Residence
Property Description
Upstairs, you will find an oversized primary suite with a private bath, a standalone shower, a soaking tub, and an Elfa customizable walk-in closet. There are also 3 other bedrooms with a shared hall bathroom off a loft space offering the perfect opportunity for a library or bonus area. Moving down to the fully finished basement, you will find a large flex space that extends the entire length of the home and includes a nice side living area with a bedroom, bathroom, and a full-size shower stall. From the basement, you have access to the outdoor patio area, a partially fenced backyard that is perfect for the children, and a space for a family firepit. This is a short distance Tolleson Park, Smyrna Market Village, The Battery/Truist Park, 20 minutes from Buckhead, Midtown, and the airport. The children will love the Dual Language English/Spanish Immersion programs. Do not miss a chance to live in Park at King Springs.
Location
State GA
County Cobb
Lake Name None
Rooms
Bedroom Description In-Law Floorplan,Oversized Master
Other Rooms None
Basement Daylight, Exterior Entry, Finished, Finished Bath, Full, Walk-Out Access
Dining Room Seats 12+, Separate Dining Room
Interior
Interior Features Double Vanity, Entrance Foyer 2 Story, High Ceilings 9 ft Lower, High Ceilings 9 ft Main, High Ceilings 9 ft Upper, High Speed Internet, Recessed Lighting, Tray Ceiling(s), Walk-In Closet(s)
Heating Forced Air, Natural Gas
Cooling Ceiling Fan(s), Electric, Zoned
Flooring Carpet, Ceramic Tile, Luxury Vinyl
Fireplaces Number 1
Fireplaces Type Factory Built, Family Room, Gas Starter
Window Features Insulated Windows,Window Treatments
Appliance Dishwasher, Disposal, Gas Range, Gas Water Heater, Microwave, Self Cleaning Oven
Laundry Laundry Room, Upper Level
Exterior
Exterior Feature Private Entrance, Private Yard
Parking Features Garage, Garage Door Opener
Garage Spaces 2.0
Fence None
Pool None
Community Features Homeowners Assoc, Near Public Transport, Near Schools, Near Shopping, Near Trails/Greenway, Sidewalks, Street Lights
Utilities Available Cable Available, Electricity Available, Natural Gas Available, Phone Available, Sewer Available, Underground Utilities, Water Available
Waterfront Description None
View Trees/Woods, Other
Roof Type Shingle
Street Surface Asphalt
Accessibility None
Handicap Access None
Porch Deck, Front Porch
Private Pool false
Building
Lot Description Back Yard, Cul-De-Sac, Front Yard, Landscaped, Sloped
Story Three Or More
Foundation Brick/Mortar
Sewer Public Sewer
Water Public
Architectural Style Craftsman, Traditional, Other
Level or Stories Three Or More
Structure Type Brick 4 Sides,HardiPlank Type
New Construction No
Construction Status Resale
Schools
Elementary Schools Smyrna
Middle Schools Campbell
High Schools Campbell
Others
Senior Community no
Restrictions true
Special Listing Condition None





