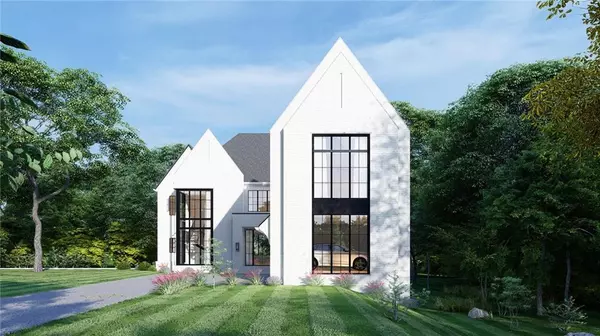570 Belada BLVD Atlanta, GA 30342
UPDATED:
02/26/2025 11:03 AM
Key Details
Property Type Single Family Home
Sub Type Single Family Residence
Listing Status Active
Purchase Type For Sale
Square Footage 6,000 sqft
Price per Sqft $483
Subdivision Country Hills Estates
MLS Listing ID 7526593
Style Modern,Traditional,Tudor
Bedrooms 6
Full Baths 6
Half Baths 2
Construction Status To Be Built
HOA Fees $950
HOA Y/N Yes
Originating Board First Multiple Listing Service
Year Built 2025
Annual Tax Amount $5,923
Tax Year 2024
Lot Size 0.508 Acres
Acres 0.508
Property Sub-Type Single Family Residence
Property Description
Upon entering, soaring two-story windows will flood the home with natural light, highlighting the beautifully designed chef's kitchen, complete with sleek quartzite countertops, an oversized kitchen island, and a selection of Wolf, Viking, or Subzero appliances. A second kitchen scullery and butler's pantry will provide additional prep space, making entertaining effortless. The oversized master suite will be a true retreat, featuring a private morning bar, while the exquisite master bathroom boasts a double vanity, double shower, soaking tub, and sprawling his-and-hers closets for a spa-like experience.
Designed for both comfort and elegance, this home includes an upstairs living room loft and a basement great room, with optional exercise and media rooms for complete personalization.
The private backyard serves as an outdoor oasis, featuring a covered lounge area, ideal for year-round relaxation and entertaining. Nestled in an exclusive, secluded cul-de-sac, this home offers unmatched privacy while being just minutes from top hospitals, premier shopping, and fine dining.
A true architectural showpiece, this extraordinary new construction opportunity is perfect for those seeking modern luxury, exceptional craftsmanship, and a prime Sandy Springs location. Secure your dream home today and customize it to perfection.
Location
State GA
County Fulton
Lake Name None
Rooms
Bedroom Description In-Law Floorplan,Oversized Master,Sitting Room
Other Rooms None
Basement Daylight, Exterior Entry, Finished, Finished Bath, Full, Interior Entry
Main Level Bedrooms 1
Dining Room Butlers Pantry, Open Concept
Interior
Interior Features Beamed Ceilings, Double Vanity, Dry Bar, Entrance Foyer 2 Story, High Ceilings 10 ft Lower, High Ceilings 10 ft Main, High Ceilings 10 ft Upper, His and Hers Closets, Smart Home, Vaulted Ceiling(s), Walk-In Closet(s), Wet Bar
Heating Forced Air, Natural Gas, Zoned
Cooling Electric, Multi Units, Zoned
Flooring Hardwood, Tile
Fireplaces Number 1
Fireplaces Type Family Room
Window Features Double Pane Windows,Insulated Windows
Appliance Dishwasher, Disposal, ENERGY STAR Qualified Appliances, Gas Cooktop, Gas Oven, Gas Range, Microwave, Self Cleaning Oven, Trash Compactor
Laundry Electric Dryer Hookup, Gas Dryer Hookup, Laundry Room, Upper Level
Exterior
Exterior Feature Balcony, Lighting, Rain Gutters
Parking Features Attached, Driveway, Garage, Garage Door Opener, Garage Faces Side, Kitchen Level, Level Driveway
Garage Spaces 3.0
Fence None
Pool None
Community Features Gated, Homeowners Assoc, Near Schools, Near Shopping, Near Trails/Greenway, Park, Street Lights
Utilities Available Cable Available, Electricity Available, Natural Gas Available, Phone Available, Sewer Available, Underground Utilities, Water Available
Waterfront Description None
View Trees/Woods
Roof Type Composition
Street Surface Paved
Accessibility None
Handicap Access None
Porch Covered, Patio, Rear Porch
Private Pool false
Building
Lot Description Back Yard, Cul-De-Sac, Front Yard, Landscaped, Private
Story Three Or More
Foundation Combination
Sewer Public Sewer
Water Public
Architectural Style Modern, Traditional, Tudor
Level or Stories Three Or More
Structure Type Brick,Frame
New Construction No
Construction Status To Be Built
Schools
Elementary Schools High Point
Middle Schools Ridgeview Charter
High Schools Riverwood International Charter
Others
Senior Community no
Restrictions false
Tax ID 17 006800040819
Special Listing Condition None





