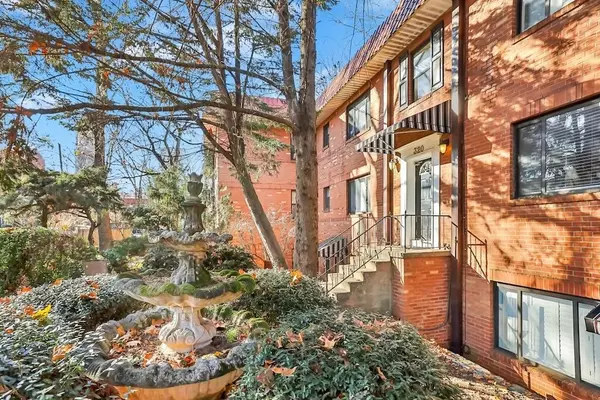320 3rd ST NE #1 Atlanta, GA 30308
UPDATED:
01/08/2025 11:00 PM
Key Details
Property Type Condo
Sub Type Condominium
Listing Status Active
Purchase Type For Sale
Square Footage 435 sqft
Price per Sqft $390
Subdivision Melrose Park
MLS Listing ID 7503826
Style Mid-Rise (up to 5 stories),Traditional
Bedrooms 1
Full Baths 1
Construction Status Updated/Remodeled
HOA Fees $193
HOA Y/N Yes
Originating Board First Multiple Listing Service
Year Built 1965
Annual Tax Amount $2,650
Tax Year 2024
Lot Size 435 Sqft
Acres 0.01
Property Description
Step into Unit 1 at 320 3rd Street NE – a charming, low-maintenance gem that blends mid-century character with modern updates, offering a move-in-ready lifestyle right in the heart of Atlanta's vibrant Midtown Garden District.
This one-bedroom, one-bathroom unit is packed with perks! A rare deeded parking space ensures convenience, while the in-unit washer and dryer add everyday ease – luxuries at this price point in Midtown. Fresh paint, updated lighting, and sleek hardwood floors make the space shine, while the revamped kitchen features striking stone countertops, upgraded cabinetry, and a bold checkered floor that adds flair.
Enjoy bright, airy living spaces with large windows and a peaceful bedroom retreat. The refreshed bathroom echoes the clean, crisp aesthetic found throughout.
Beyond your front door, the best of Atlanta unfolds. Stroll to Piedmont Park, the Beltline, and the buzzing Ponce City Market. Catch a show at the Fox Theatre or explore the nearby High Museum of Art. This condo isn't just a home – it's a gateway to Midtown's iconic lifestyle.
With thoughtful updates, key conveniences, and unbeatable access to everything the city has to offer, this is a rare find that won't last long. Schedule your tour today and step into the effortless Midtown life!
Location
State GA
County Fulton
Lake Name None
Rooms
Bedroom Description Master on Main
Other Rooms None
Basement None
Main Level Bedrooms 1
Dining Room Open Concept
Interior
Interior Features High Speed Internet, Track Lighting
Heating Central
Cooling Ceiling Fan(s), Central Air
Flooring Hardwood, Tile
Fireplaces Type None
Window Features Aluminum Frames,Bay Window(s)
Appliance Dryer, Gas Range, Refrigerator, Washer
Laundry In Hall, Main Level
Exterior
Exterior Feature Awning(s), Courtyard, Lighting, Private Entrance, Rear Stairs
Parking Features Assigned, Deeded
Fence Front Yard, Wrought Iron
Pool None
Community Features Homeowners Assoc, Near Beltline, Near Public Transport, Near Schools, Near Shopping, Near Trails/Greenway, Sidewalks
Utilities Available Cable Available, Electricity Available, Phone Available, Sewer Available, Water Available
Waterfront Description None
View City
Roof Type Composition
Street Surface Paved
Accessibility None
Handicap Access None
Porch Breezeway, Covered, Patio
Total Parking Spaces 1
Private Pool false
Building
Lot Description Landscaped
Story One
Foundation Combination
Sewer Public Sewer
Water Public
Architectural Style Mid-Rise (up to 5 stories), Traditional
Level or Stories One
Structure Type Brick 4 Sides
New Construction No
Construction Status Updated/Remodeled
Schools
Elementary Schools Morningside-
Middle Schools David T Howard
High Schools Midtown
Others
HOA Fee Include Maintenance Grounds,Maintenance Structure,Pest Control,Trash,Water
Senior Community no
Restrictions true
Tax ID 14 004800050851
Ownership Condominium
Acceptable Financing Cash, Conventional, FHA
Listing Terms Cash, Conventional, FHA
Financing yes
Special Listing Condition None





