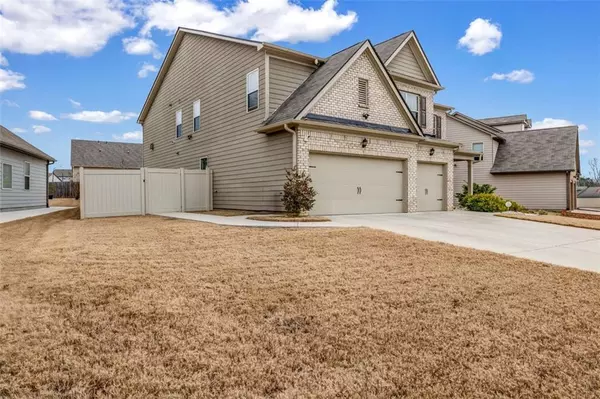2925 BLUESTONE DR SW Atlanta, GA 30331
UPDATED:
01/12/2025 12:30 AM
Key Details
Property Type Single Family Home
Sub Type Single Family Residence
Listing Status Active
Purchase Type For Sale
Square Footage 3,911 sqft
Price per Sqft $139
Subdivision Summit At Stonewall Tell
MLS Listing ID 7501168
Style A-Frame,Traditional
Bedrooms 4
Full Baths 4
Construction Status Resale
HOA Fees $550
HOA Y/N Yes
Originating Board First Multiple Listing Service
Year Built 2019
Annual Tax Amount $6,257
Tax Year 2023
Lot Size 10,454 Sqft
Acres 0.24
Property Description
Step outside to your dream backyard, designed with entertaining and convenience in mind. The extended cement patio creates ample room for gatherings, complemented by a separate cement pad for trash storage to keep things tidy. The amazing vinyl fence ensures durability and privacy, while the in-ground drainage system adds long-term peace of mind. The exterior is freshly painted, including the eaves and gutters, and accented with modern spotlights, making this home as stunning at night as it is during the day.
Inside, you'll love the thoughtfully added touches like electrical shades on the front windows for privacy and built-in conduits for a sleek, cable-free look. The kitchen is ready for action with a new microwave and vent hood giving a better kitchen experience at every turn. The home is also protected with a termite bait station, ensuring comfort and security for years to come.
The community amenities are equally impressive, offering a pool, tennis courts, basketball courts, and a park—perfect for active lifestyles and family fun. Conveniently located near major stores with easy access to the highway and in close proximity to Hartsfield Jackson's International Airport, this home offers seamless connectivity to everything you need.
This home truly has it all: space, style, incredible features, and a prime location. Don't miss your chance to experience it—schedule your tour today!
Location
State GA
County Fulton
Lake Name None
Rooms
Bedroom Description Oversized Master,Sitting Room,Split Bedroom Plan
Other Rooms Garage(s)
Basement None
Main Level Bedrooms 1
Dining Room Separate Dining Room, Open Concept
Interior
Interior Features Vaulted Ceiling(s), Smart Home, Coffered Ceiling(s), Disappearing Attic Stairs, High Speed Internet, Entrance Foyer, Walk-In Closet(s)
Heating Central, Zoned, Natural Gas
Cooling Ceiling Fan(s), Central Air, Zoned
Flooring Carpet, Hardwood
Fireplaces Number 2
Fireplaces Type Family Room, Gas Log, Master Bedroom
Window Features Insulated Windows
Appliance Dishwasher, Disposal, Refrigerator, Microwave, Gas Range, Dryer, Washer
Laundry Upper Level
Exterior
Exterior Feature Private Yard, Lighting
Parking Features Garage
Garage Spaces 3.0
Fence Vinyl
Pool None
Community Features Tennis Court(s), Pool, Park, Other
Utilities Available Electricity Available, Cable Available, Sewer Available, Water Available, Other
Waterfront Description None
View Neighborhood
Roof Type Composition
Street Surface Other
Accessibility Accessible Entrance, Accessible Closets, Accessible Full Bath, Accessible Washer/Dryer
Handicap Access Accessible Entrance, Accessible Closets, Accessible Full Bath, Accessible Washer/Dryer
Porch Front Porch, Covered
Total Parking Spaces 3
Private Pool false
Building
Lot Description Back Yard, Level, Open Lot, Private, Front Yard
Story Two
Foundation None
Sewer Public Sewer
Water Public
Architectural Style A-Frame, Traditional
Level or Stories Two
Structure Type Brick Front
New Construction No
Construction Status Resale
Schools
Elementary Schools Stonewall Tell
Middle Schools Sandtown
High Schools Westlake
Others
Senior Community no
Restrictions false
Tax ID 14F0128 LL2959
Special Listing Condition None





