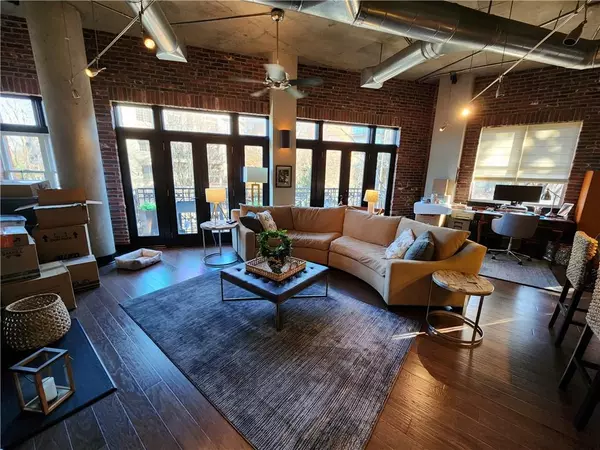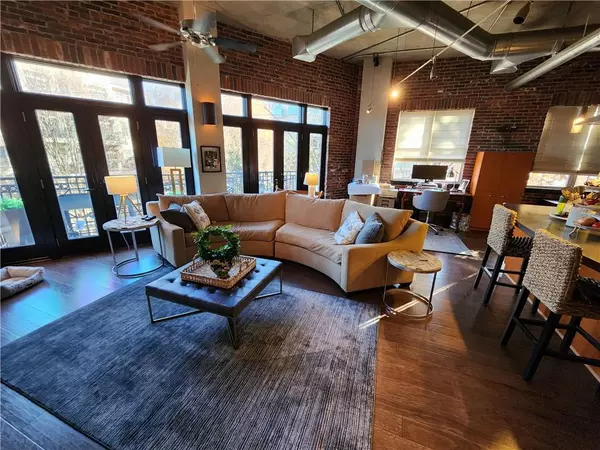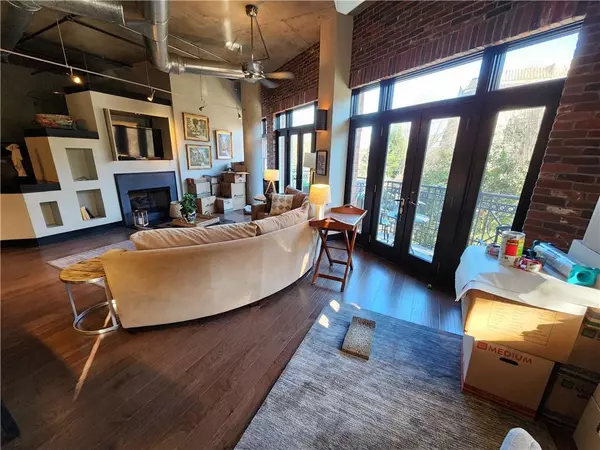1058 Piedmont AVE NE #205 Atlanta, GA 30309
UPDATED:
12/29/2024 08:25 PM
Key Details
Property Type Condo
Sub Type Condominium
Listing Status Active
Purchase Type For Rent
Square Footage 1,408 sqft
Subdivision Lofts At The Park Ii
MLS Listing ID 7501190
Style Mid-Rise (up to 5 stories)
Bedrooms 1
Full Baths 1
Half Baths 1
HOA Y/N No
Originating Board First Multiple Listing Service
Year Built 2001
Available Date 2025-01-01
Lot Size 1,406 Sqft
Acres 0.0323
Property Description
Upon entry you will be drawn to the high industrial concrete ceilings allowing abundant natural light into this oasis in the sky. This loft includes incredible features. The luxury kitchen includes black granite countertops, stainless-steel appliances and high end cabinets. The primary bathroom includes an oversized tub and separate shower. This unit Piedmont Park with its array of events and beauty is just across the street from your future home!
2 Assigned and Covered Parking Spaces.
No smoking of any kind in the condo or on the balcony.
The lease must be for a term of one year or more. No subleases or sub-lets. No Air BnBs.
ALL Pets REQUIRE Approval. If approved, a Pet Deposit and Non-Refundable fee will apply.
We look forward to having you as a tenant!
***** Note: Square footage is an estimate *****
Location
State GA
County Fulton
Lake Name None
Rooms
Bedroom Description Master on Main
Other Rooms None
Basement None
Main Level Bedrooms 1
Dining Room Other
Interior
Interior Features Entrance Foyer, High Ceilings 10 ft Main, Walk-In Closet(s), Other
Heating Central
Cooling Central Air, Other
Flooring Hardwood
Fireplaces Number 1
Fireplaces Type Family Room
Window Features None
Appliance Dishwasher, Dryer, Gas Range, Microwave, Range Hood, Refrigerator, Washer
Laundry Other
Exterior
Exterior Feature Balcony, Other
Parking Features Assigned, Covered
Fence None
Pool None
Community Features Near Beltline, Near Shopping, Near Trails/Greenway, Park, Other
Utilities Available Cable Available, Electricity Available, Natural Gas Available, Phone Available, Sewer Available, Water Available
Waterfront Description None
View Park/Greenbelt
Roof Type Composition
Street Surface Asphalt
Accessibility None
Handicap Access None
Porch Covered
Total Parking Spaces 2
Private Pool false
Building
Lot Description Level
Story One
Architectural Style Mid-Rise (up to 5 stories)
Level or Stories One
Structure Type Brick 4 Sides
New Construction No
Schools
Elementary Schools Springdale Park
Middle Schools David T Howard
High Schools Midtown
Others
Senior Community no
Tax ID 17 010600092095





