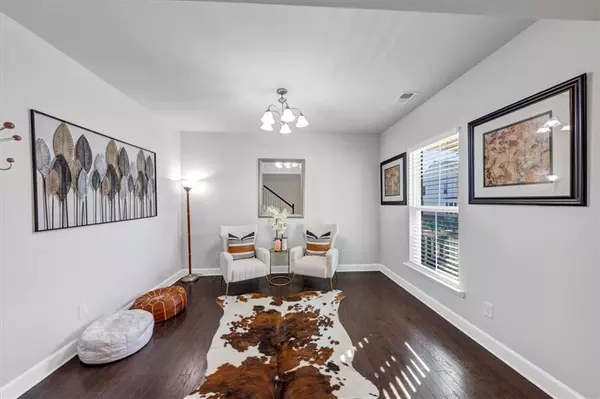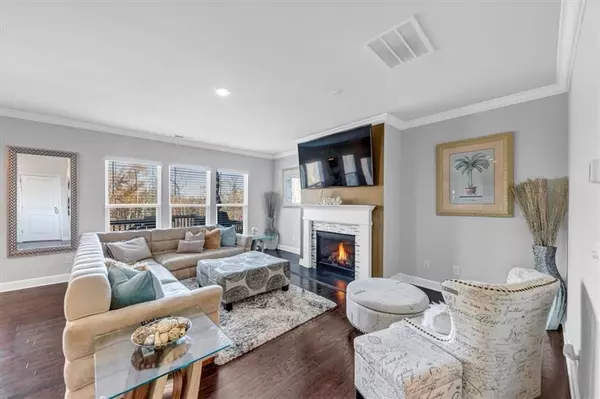4349 Northmark LN Buford, GA 30518
UPDATED:
01/05/2025 07:08 PM
Key Details
Property Type Single Family Home
Sub Type Single Family Residence
Listing Status Active
Purchase Type For Sale
Square Footage 3,959 sqft
Price per Sqft $176
Subdivision Northmark
MLS Listing ID 7500823
Style Traditional
Bedrooms 4
Full Baths 3
Half Baths 1
Construction Status Resale
HOA Fees $1,200
HOA Y/N Yes
Originating Board First Multiple Listing Service
Year Built 2021
Annual Tax Amount $7,111
Tax Year 2023
Lot Size 6,534 Sqft
Acres 0.15
Property Description
Upon entering, you'll be greeted by an open-concept design, ideal for hosting gatherings or enjoying time with loved ones. The main floor showcases beautifully finished dark hardwood floors with a cozy gas fireplace in the living area, perfect for chilly nights.
The adjacent kitchen is a chef's delight, complete with a gas cooktop, stainless steel appliances, and an eat-in island topped with a gorgeous Silestone countertop to match. A walk-in pantry provides serious storage, while the open dining area is perfect for casual meals, along with the option to sit at a table or at the bonus nook that could double as an open workspace.
Upstairs, a versatile loft space awaits, ideal for a home office, play room or relaxation area. The primary bedroom suite is a serene retreat, offering an intimate sitting area for unwinding, en-suite with double vanities and a large walk-in closet!
The luxury continues down in the fully finished basement which has the option for a separate/private entrance with customizable electronic locks throughout. It features a mother-in-law suite, full bathroom, kitchenette option, spacious living area perfect for movie nights or entertaining along with storage space and additional rooms provide endless possibilities for customization to fit your lifestyle.
Outside, the backyard boasts an extended deck above the patio offering the perfect setting for outdoor relaxation and hosting friends and family. Enjoy community amenities at the pool, fire pit or dog park area. Along with multiple parks nearby supporting ample outdoor recreation, the Suwanee Town Center is a quick 10-minute drive hosting boutiques, restaurants and larger community events. Don't miss the chance to own this modern masterpiece in a highly desirable neighborhood. Schedule via ShowingTime today! Conveniently located near Suwanee, downtown Buford, Mall of Georgia, Highways 85, 985, Buford Drive, and Peachtree Industrial!!
Location
State GA
County Gwinnett
Lake Name None
Rooms
Bedroom Description Oversized Master
Other Rooms None
Basement Daylight, Exterior Entry, Finished, Full, Interior Entry, Walk-Out Access
Dining Room Great Room, Open Concept
Interior
Interior Features Disappearing Attic Stairs, Double Vanity, Entrance Foyer, High Speed Internet, Recessed Lighting, Walk-In Closet(s)
Heating Central
Cooling Ceiling Fan(s), Central Air
Flooring Carpet, Hardwood
Fireplaces Number 1
Fireplaces Type Gas Log, Great Room
Window Features None
Appliance Dishwasher, Disposal, Dryer, Gas Oven, Gas Range, Microwave, Refrigerator, Washer
Laundry In Hall, Laundry Room, Upper Level
Exterior
Exterior Feature Lighting, Private Entrance, Rain Gutters
Parking Features Attached, Driveway, Garage, Garage Door Opener, Garage Faces Front, Kitchen Level
Garage Spaces 2.0
Fence None
Pool None
Community Features Clubhouse, Curbs, Dog Park, Homeowners Assoc, Near Schools, Near Shopping, Pool, Sidewalks, Street Lights
Utilities Available Cable Available, Electricity Available, Natural Gas Available, Phone Available, Sewer Available, Water Available
Waterfront Description None
View Trees/Woods, Other
Roof Type Composition,Shingle
Street Surface Paved
Accessibility None
Handicap Access None
Porch Covered, Deck, Front Porch, Patio, Rear Porch
Total Parking Spaces 2
Private Pool false
Building
Lot Description Back Yard, Front Yard, Landscaped, Level
Story Two
Foundation Slab
Sewer Public Sewer
Water Public
Architectural Style Traditional
Level or Stories Two
Structure Type Brick Front,Wood Siding
New Construction No
Construction Status Resale
Schools
Elementary Schools Sugar Hill - Gwinnett
Middle Schools Lanier
High Schools Lanier
Others
Senior Community no
Restrictions true
Tax ID R7256 245
Ownership Fee Simple
Financing yes
Special Listing Condition None





