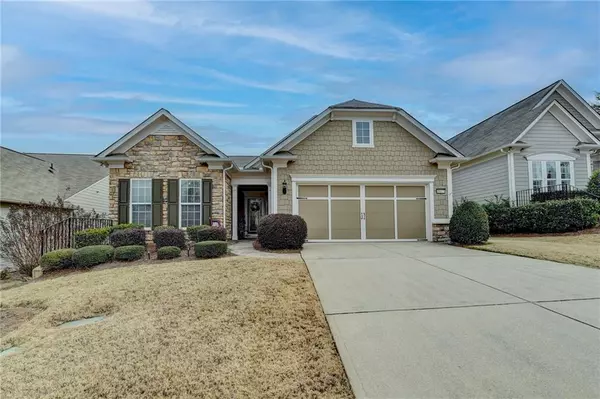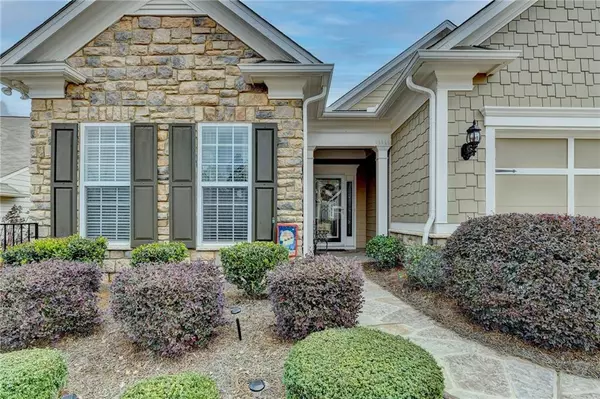6617 Fawn Meadow LN Hoschton, GA 30548
UPDATED:
12/19/2024 06:59 PM
Key Details
Property Type Single Family Home
Sub Type Single Family Residence
Listing Status Active
Purchase Type For Sale
Square Footage 1,860 sqft
Price per Sqft $290
Subdivision Village At Deaton Creek
MLS Listing ID 7499239
Style Ranch
Bedrooms 2
Full Baths 2
Construction Status Resale
HOA Fees $334
HOA Y/N Yes
Originating Board First Multiple Listing Service
Year Built 2012
Annual Tax Amount $1,465
Tax Year 2023
Lot Size 9,147 Sqft
Acres 0.21
Property Description
room. Fenced private yard. Perfect open floorplan. Great room includes eat-in
kitchen, great room, sunroom leading to the seasonal room. This home has great storage
with a tandem garage-whether you store a golf cart or motorcycle. This has the room! The additions are
thoughtful. Picture family gatherings in this comfortable home. All located in the
award-winning gated 55+ community of Village at Deaton Creek. This well
established community with a huge clubhouse, 2 pools, walking paths, tennis,
bocce ball, pickleball, softball, dog park and over 90 clubs to join. This is what
retirement is supposed to look like!
Location
State GA
County Hall
Lake Name None
Rooms
Bedroom Description Master on Main,Roommate Floor Plan
Other Rooms None
Basement None
Main Level Bedrooms 2
Dining Room Great Room
Interior
Interior Features Disappearing Attic Stairs, Double Vanity, Entrance Foyer, High Ceilings 9 ft Main, High Speed Internet, Tray Ceiling(s), Walk-In Closet(s)
Heating Heat Pump
Cooling Electric, Heat Pump
Flooring Carpet, Hardwood, Tile
Fireplaces Type None
Window Features Double Pane Windows,Plantation Shutters
Appliance Dishwasher, Disposal, Dryer, Electric Cooktop, Electric Water Heater, Microwave, Refrigerator, Self Cleaning Oven, Washer
Laundry Laundry Room, Main Level
Exterior
Exterior Feature Private Entrance, Private Yard
Parking Features Attached, Garage, Garage Door Opener, Garage Faces Front
Garage Spaces 3.0
Fence None
Pool None
Community Features Clubhouse, Dog Park, Fishing, Fitness Center, Gated, Homeowners Assoc, Park, Pickleball, Playground, Pool, Spa/Hot Tub
Utilities Available Cable Available, Electricity Available, Natural Gas Available, Phone Available, Sewer Available, Underground Utilities, Water Available
Waterfront Description None
View Other
Roof Type Shingle
Street Surface Asphalt
Accessibility Grip-Accessible Features
Handicap Access Grip-Accessible Features
Porch Front Porch, Patio
Private Pool false
Building
Lot Description Front Yard, Level
Story One
Foundation Slab
Sewer Public Sewer
Water Public
Architectural Style Ranch
Level or Stories One
Structure Type Frame,HardiPlank Type,Stone
New Construction No
Construction Status Resale
Schools
Elementary Schools Hall - Other
Middle Schools Hall - Other
High Schools Hall - Other
Others
HOA Fee Include Maintenance Grounds,Reserve Fund,Swim,Tennis,Trash
Senior Community yes
Restrictions false
Tax ID 15039R000041
Special Listing Condition None





