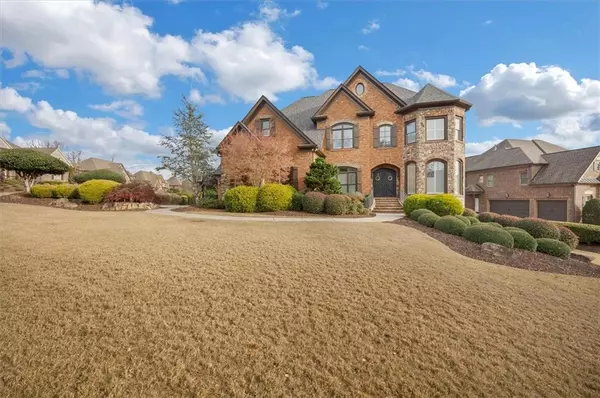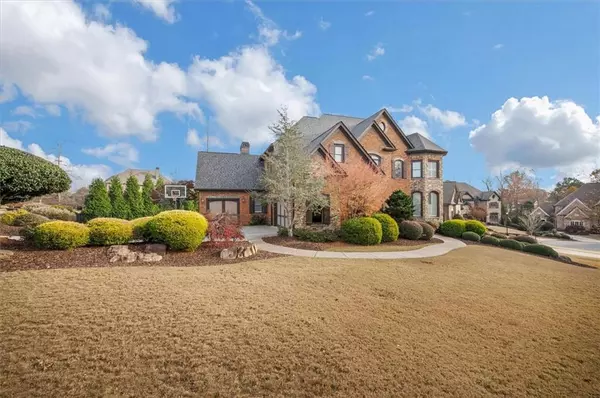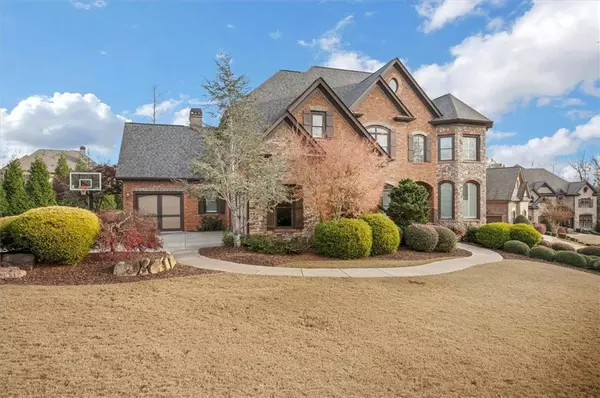5435 Cole Creek LN Cumming, GA 30040
UPDATED:
01/05/2025 04:08 PM
Key Details
Property Type Single Family Home
Sub Type Single Family Residence
Listing Status Active
Purchase Type For Sale
Square Footage 7,661 sqft
Price per Sqft $189
Subdivision Vickery Springs
MLS Listing ID 7496861
Style Traditional
Bedrooms 7
Full Baths 5
Construction Status Updated/Remodeled
HOA Fees $2,000
HOA Y/N Yes
Originating Board First Multiple Listing Service
Year Built 2008
Annual Tax Amount $9,514
Tax Year 2024
Lot Size 0.520 Acres
Acres 0.52
Property Description
Step inside to discover a grand two-story foyer with gleaming hardwood floors, an elegant staircase with wrought iron balusters, and an open floor plan designed for both comfort and entertaining. The formal dining room boasts intricate wainscoting, crown molding, and a statement chandelier, creating the perfect space for hosting guests. The heart of the home is the gourmet kitchen, featuring custom cabinetry, stainless steel appliances and ample counter space. Not to be missed is the hidden walk-in pantry. Adjacent to the kitchen is the inviting keeping room, anchored by a floor-to-ceiling stone fireplace and flanked by built-in bookshelves, adding warmth and character to the space. A fantastic space for a home office is conveniently located right of the foyer.
Retreat to the luxurious owner's suite, complete with a tray ceiling, an expansive walk-in closet, and a spa-inspired en-suite bathroom. The bathroom is a serene escape, offering a freestanding soaking tub, a large glass-enclosed shower, and elegant tile finishes. Additional bedrooms are generously sized with ample closet space, each designed with comfort and privacy in mind. A second-floor bonus room provides the perfect flex space for a media room, playroom, or home office. There are three additional large bedrooms, one with private bath and two with connecting bathroom.
The terrace level adds even more functionality and charm to this home. It features a secondary kitchen with warm cabinetry, a granite countertop, and modern appliances—perfect for entertaining or accommodating extended stays. The terrace level also boasts a large recreational room, two additional bedrooms, and a full bathroom, ensuring space for all your needs. The covered patio below offers yet another area for relaxation, complete with a charming swing and beautiful views of the meticulously maintained lawn.
Outdoor living is redefined with a beautifully crafted screened-in porch featuring a vaulted wood ceiling and roll-down shades, ideal for enjoying the serene surroundings in any weather. Step onto the spacious deck, perfect for grilling and entertaining, with views of the landscaped backyard offering privacy and room to create your outdoor oasis.
This remarkable property combines high-end features, exquisite craftsmanship, and a prime location near parks, schools, shopping, and dining.
Location
State GA
County Forsyth
Lake Name None
Rooms
Bedroom Description Oversized Master,Sitting Room,Other
Other Rooms None
Basement Daylight, Exterior Entry, Finished, Finished Bath, Full, Interior Entry
Main Level Bedrooms 1
Dining Room Dining L, Separate Dining Room
Interior
Interior Features Beamed Ceilings, Bookcases, Central Vacuum, Coffered Ceiling(s), Crown Molding, Dry Bar, Entrance Foyer 2 Story, High Ceilings 10 ft Main, High Ceilings 10 ft Upper, Recessed Lighting, Tray Ceiling(s), Walk-In Closet(s)
Heating Central, ENERGY STAR Qualified Equipment, Natural Gas, Zoned
Cooling Ceiling Fan(s), Central Air, ENERGY STAR Qualified Equipment, Zoned
Flooring Carpet, Hardwood, Tile
Fireplaces Number 1
Fireplaces Type Living Room
Window Features Double Pane Windows,ENERGY STAR Qualified Windows,Plantation Shutters
Appliance Dishwasher, Double Oven, Dryer, Gas Range, Microwave, Range Hood, Refrigerator, Washer
Laundry Electric Dryer Hookup, Laundry Room, Sink, Upper Level
Exterior
Exterior Feature Permeable Paving, Rain Gutters, Rear Stairs
Parking Features Attached, Garage, Garage Door Opener, Garage Faces Side, Kitchen Level, Parking Pad
Garage Spaces 3.0
Fence Back Yard, Wrought Iron
Pool None
Community Features Clubhouse, Homeowners Assoc, Near Schools, Near Shopping, Near Trails/Greenway, Pool, Sidewalks
Utilities Available Cable Available, Electricity Available, Natural Gas Available, Phone Available, Sewer Available, Underground Utilities, Water Available
Waterfront Description None
View Neighborhood
Roof Type Shingle
Street Surface Paved
Accessibility None
Handicap Access None
Porch Covered, Deck, Enclosed, Front Porch, Patio, Rear Porch, Screened
Private Pool false
Building
Lot Description Back Yard, Corner Lot, Landscaped, Level, Sprinklers In Front, Sprinklers In Rear
Story Two
Foundation Slab
Sewer Public Sewer
Water Public
Architectural Style Traditional
Level or Stories Two
Structure Type Brick 4 Sides,Stone
New Construction No
Construction Status Updated/Remodeled
Schools
Elementary Schools Vickery Creek
Middle Schools Vickery Creek
High Schools West Forsyth
Others
HOA Fee Include Reserve Fund,Swim,Tennis
Senior Community no
Restrictions false
Tax ID 035 231
Acceptable Financing Cash, Conventional
Listing Terms Cash, Conventional
Special Listing Condition None





