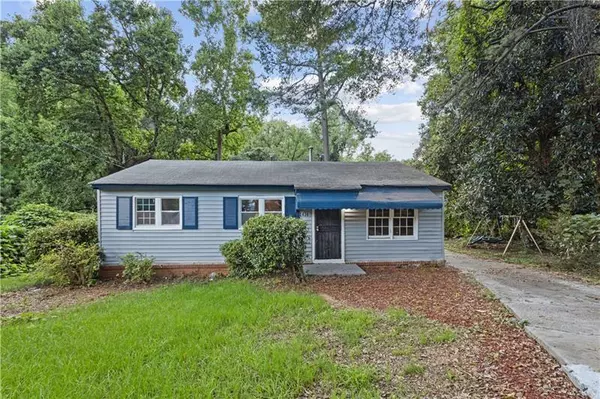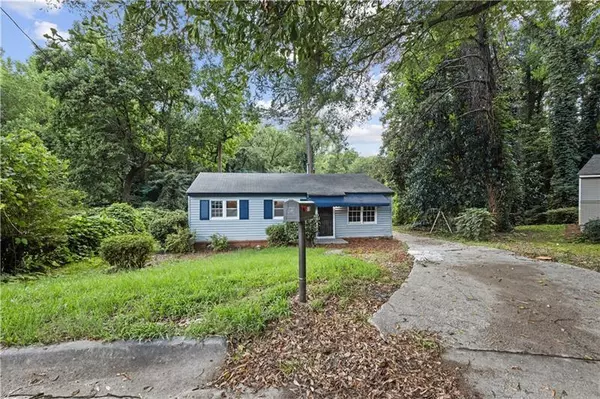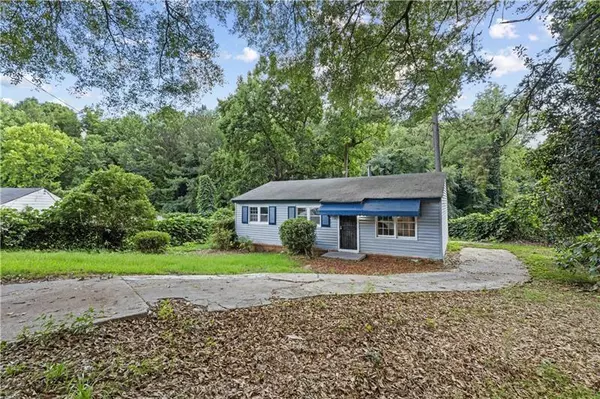2436 Clarissa DR NW Atlanta, GA 30318

UPDATED:
12/23/2024 05:10 PM
Key Details
Property Type Single Family Home
Sub Type Single Family Residence
Listing Status Active
Purchase Type For Sale
Square Footage 1,150 sqft
Price per Sqft $227
Subdivision Carver Hills
MLS Listing ID 7496661
Style Ranch
Bedrooms 3
Full Baths 1
Construction Status Resale
HOA Y/N No
Originating Board First Multiple Listing Service
Year Built 1960
Annual Tax Amount $1,142
Tax Year 2021
Lot Size 9,474 Sqft
Acres 0.2175
Property Description
the Howell Mill Corridor and MORE. This home is completely renovated and offers great living space and features new luxury vinyl plank
flooring, fresh paint, and a beautifully updated kitchen! And each bedroom has ample closet space and the full bathroom has been recently
renovated! The convenient driveway has parking for up to 3 cars and free street parking is also available! This home could also be an
incredible investment opportunity for short-term or long-term rentals and/or AirBnB! This home has endless opportunities! Hurry to come
see it! It won't last long!!! A brand new deck was added to the rear of this house the weekend of Sept 21st -22nd.
Location
State GA
County Fulton
Lake Name None
Rooms
Bedroom Description Master on Main
Other Rooms None
Basement Crawl Space
Main Level Bedrooms 3
Dining Room Open Concept
Interior
Interior Features Other
Heating Electric, Forced Air, Heat Pump
Cooling Heat Pump
Flooring Laminate
Fireplaces Type None
Window Features Insulated Windows
Appliance Electric Oven, Range Hood
Laundry Other
Exterior
Exterior Feature Awning(s), Private Yard
Parking Features Driveway
Fence None
Pool None
Community Features Near Beltline, Near Public Transport, Near Schools, Near Trails/Greenway, Park, Playground
Utilities Available Electricity Available, Phone Available, Sewer Available, Water Available
Waterfront Description None
View City, Trees/Woods
Roof Type Composition
Street Surface Asphalt
Accessibility None
Handicap Access None
Porch Deck
Total Parking Spaces 2
Private Pool false
Building
Lot Description Back Yard
Story One
Foundation Block
Sewer Public Sewer
Water Public
Architectural Style Ranch
Level or Stories One
Structure Type Wood Siding
New Construction No
Construction Status Resale
Schools
Elementary Schools William J. Scott
Middle Schools John Lewis Invictus Academy/Harper-Archer
High Schools Frederick Douglass
Others
Senior Community no
Restrictions false
Tax ID 17 024600060176
Acceptable Financing 1031 Exchange, Cash, Conventional, FHA, VA Loan
Listing Terms 1031 Exchange, Cash, Conventional, FHA, VA Loan
Special Listing Condition None

GET MORE INFORMATION





