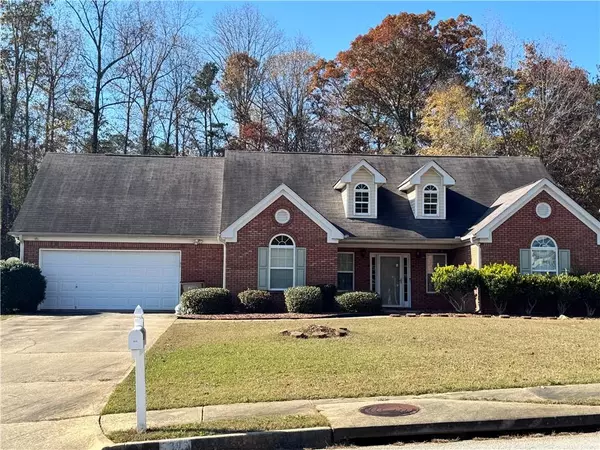5393 S Crest Ridge DR Ellenwood, GA 30294
UPDATED:
01/02/2025 03:56 PM
Key Details
Property Type Single Family Home
Sub Type Single Family Residence
Listing Status Pending
Purchase Type For Sale
Square Footage 2,110 sqft
Price per Sqft $144
Subdivision Peachtree Glen
MLS Listing ID 7492468
Style Traditional
Bedrooms 3
Full Baths 2
Construction Status Resale
HOA Fees $110
HOA Y/N Yes
Originating Board First Multiple Listing Service
Year Built 2006
Annual Tax Amount $3,827
Tax Year 2023
Lot Size 1,785 Sqft
Acres 0.041
Property Description
Welcome to your new home in the heart of Ellenwood, GA! This delightful 3-bedroom, 2-bathroom single-family home offers the perfect blend of comfort and convenience, all situated on the main level for easy living. Step into the inviting open-concept living area featuring vaulted ceilings that create an airy and spacious atmosphere. The master bedroom, thoughtfully positioned away from the secondary bedrooms, provides a private retreat complete with its own en-suite bathroom. The remaining two bedrooms share a full bath, making this layout ideal for families or guests. Upstairs, you'll find a versatile loft space, perfect for a home office, playroom, or additional living area. Outside, the nice-sized yard offers endless possibilities for gardening, entertaining, or relaxing under the Georgia sun. This home is ideal for first-time buyers, families relocating to the area, or those looking to downsize without sacrificing comfort. Conveniently located near schools, shopping, and dining, this property truly has it all.
Location
State GA
County Clayton
Lake Name None
Rooms
Bedroom Description Master on Main,Oversized Master,Split Bedroom Plan
Other Rooms None
Basement None
Main Level Bedrooms 3
Dining Room Separate Dining Room
Interior
Interior Features Cathedral Ceiling(s), Entrance Foyer, Entrance Foyer 2 Story, High Ceilings 9 ft Main, High Speed Internet, Low Flow Plumbing Fixtures, Walk-In Closet(s)
Heating Electric, Forced Air, Heat Pump
Cooling Ceiling Fan(s), Central Air, Heat Pump
Flooring Carpet, Sustainable, Vinyl
Fireplaces Number 1
Fireplaces Type Factory Built, Gas Starter, Living Room
Window Features Insulated Windows,Shutters
Appliance Electric Water Heater
Laundry Laundry Room, Main Level
Exterior
Exterior Feature Private Entrance
Parking Features Garage
Garage Spaces 2.0
Fence None
Pool None
Community Features Homeowners Assoc
Utilities Available Cable Available, Electricity Available, Natural Gas Available, Phone Available, Sewer Available
Waterfront Description None
View Neighborhood
Roof Type Composition
Street Surface Asphalt
Accessibility None
Handicap Access None
Porch Front Porch, Patio
Private Pool false
Building
Lot Description Back Yard, Sloped
Story One and One Half
Foundation Slab
Sewer Public Sewer
Water Public
Architectural Style Traditional
Level or Stories One and One Half
Structure Type Brick Front
New Construction No
Construction Status Resale
Schools
Elementary Schools East Clayton
Middle Schools Adamson
High Schools Morrow
Others
Senior Community no
Restrictions false
Tax ID 12168B A018
Special Listing Condition None





