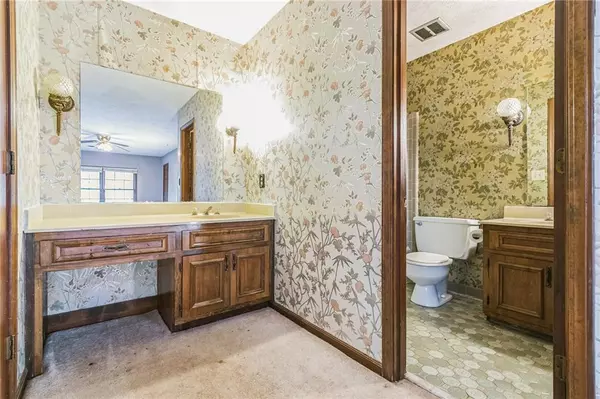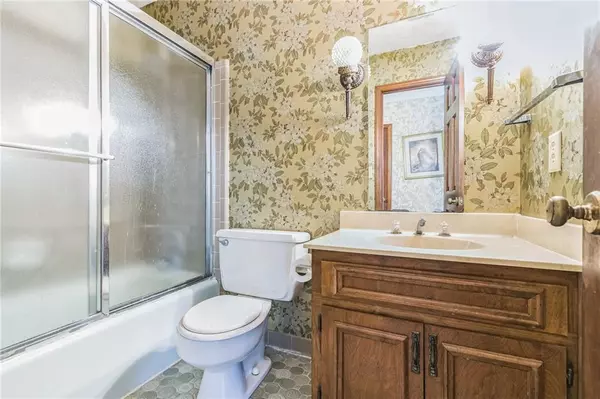4307 Cedar Wood DR SW Lilburn, GA 30047

UPDATED:
12/15/2024 08:19 AM
Key Details
Property Type Single Family Home
Sub Type Single Family Residence
Listing Status Pending
Purchase Type For Sale
Square Footage 2,596 sqft
Price per Sqft $156
Subdivision Na
MLS Listing ID 7490383
Style Traditional
Bedrooms 4
Full Baths 2
Half Baths 1
Construction Status Resale
HOA Y/N No
Originating Board First Multiple Listing Service
Year Built 1975
Annual Tax Amount $1,065
Tax Year 2023
Lot Size 0.540 Acres
Acres 0.54
Property Description
Welcome to your new home at 4307 Cedar Wood Dr, Lilburn, GA 30047! This stunning 4-bedroom, 3-bathroom residence boasts 2,596 square feet of thoughtfully designed living space, perfect for families and entertaining.
Key Features:
Spacious Living Areas: Step inside to discover an expansive floor plan that seamlessly connects the living room, dining area, and kitchen, creating an inviting atmosphere for gatherings and everyday living.
Whether preparing a family meal or hosting friends, this kitchen is equipped for it all.
Luxurious Bedrooms: Retreat to the serene master suite - Three additional bedrooms provide plenty of space for family, guests, or a home office.
Outdoor Oasis: Enjoy the beautiful Georgia weather in your private backyard—perfect for barbecues, playtime, or simply unwinding after a long day. The outdoor space is an ideal canvas for gardening or creating your personal sanctuary.
Convenient Location: Nestled in a friendly neighborhood with no HOA fees, this home offers easy access to local parks, shopping centers, and major highways. Commuting to Atlanta is a breeze!
Why You'll Love It:
Located in the heart of Lilburn, this property combines suburban tranquility with urban convenience. Its spacious layout and beautiful outdoor areas make it perfect for relaxation and entertainment.
Don’t miss out on this incredible opportunity to own a beautiful home in a desirable location! Schedule your private showing today and experience all that this wonderful property offers.
Location
State GA
County Gwinnett
Lake Name None
Rooms
Bedroom Description Other
Other Rooms None
Basement Partial
Dining Room Dining L
Interior
Interior Features Crown Molding, Walk-In Closet(s)
Heating Central
Cooling Central Air
Flooring Carpet
Fireplaces Number 1
Fireplaces Type None
Window Features None
Appliance Dishwasher, Disposal, Gas Cooktop, Gas Oven, Range Hood, Refrigerator
Laundry Laundry Room
Exterior
Exterior Feature Other
Parking Features Garage
Garage Spaces 2.0
Fence None
Pool None
Community Features None
Utilities Available Cable Available, Electricity Available, Natural Gas Available
Waterfront Description None
View City
Roof Type Shingle
Street Surface Paved
Accessibility None
Handicap Access None
Porch Rear Porch
Private Pool false
Building
Lot Description Cleared
Story Two
Foundation Slab
Sewer Public Sewer
Water Public
Architectural Style Traditional
Level or Stories Two
Structure Type Brick
New Construction No
Construction Status Resale
Schools
Elementary Schools Camp Creek
Middle Schools Trickum
High Schools Parkview
Others
Senior Community no
Restrictions false
Tax ID R6102 161
Special Listing Condition None

GET MORE INFORMATION





