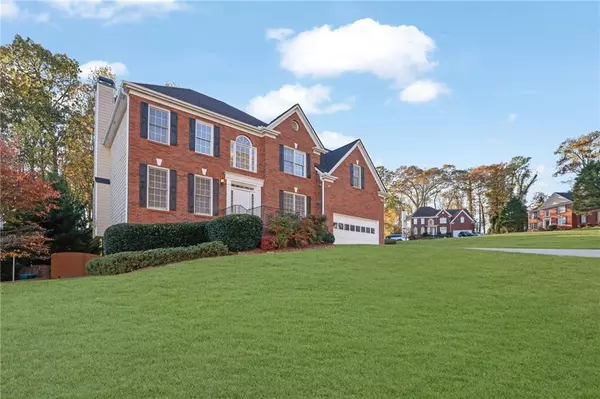637 Trillium LN Lilburn, GA 30047

UPDATED:
12/18/2024 04:24 PM
Key Details
Property Type Single Family Home
Sub Type Single Family Residence
Listing Status Active Under Contract
Purchase Type For Sale
Square Footage 3,015 sqft
Price per Sqft $190
Subdivision Kenion Forest
MLS Listing ID 7487093
Style Traditional
Bedrooms 5
Full Baths 3
Construction Status Resale
HOA Fees $80
HOA Y/N Yes
Originating Board First Multiple Listing Service
Year Built 2000
Annual Tax Amount $6,193
Tax Year 2024
Lot Size 0.310 Acres
Acres 0.31
Property Description
The keeping room has a flight of stairs leading to the Upper level. The upper level has an oversized primary suite with new carpet with a trey ceiling, a comfortable sitting area, a spa-like primary bath with vaulted ceilings, a large jetted tub, a separate shower, and his and her walk-in closets. The upper level also has three additional large-sized bedrooms with ample space for the whole family.
The terrace level is waiting for the new owner to make it their own. From the terrace level, doors lead you outside to a perfectly level huge backyard ideal for summer barbecues and cozy evenings with friends and family. Make this your home before it's gone!
Location
State GA
County Gwinnett
Lake Name None
Rooms
Bedroom Description Oversized Master,Sitting Room
Other Rooms None
Basement Bath/Stubbed, Daylight, Exterior Entry, Interior Entry, Unfinished, Walk-Out Access
Main Level Bedrooms 1
Dining Room Separate Dining Room
Interior
Interior Features Disappearing Attic Stairs, Double Vanity, Entrance Foyer, Entrance Foyer 2 Story, High Ceilings 9 ft Main, High Speed Internet, His and Hers Closets, Tray Ceiling(s), Walk-In Closet(s)
Heating Forced Air, Natural Gas
Cooling Ceiling Fan(s), Central Air
Flooring Carpet, Tile, Wood
Fireplaces Number 1
Fireplaces Type Factory Built, Family Room, Gas Log
Window Features Wood Frames
Appliance Dishwasher, Disposal, Gas Range, Gas Water Heater, Microwave, Self Cleaning Oven
Laundry Laundry Room, Upper Level
Exterior
Exterior Feature Private Yard, Rear Stairs
Parking Features Attached, Driveway, Garage, Garage Door Opener, Garage Faces Front, Level Driveway
Garage Spaces 2.0
Fence Back Yard, Fenced, Privacy
Pool None
Community Features Homeowners Assoc, Near Schools, Near Shopping, Street Lights
Utilities Available Cable Available
Waterfront Description None
View Other
Roof Type Composition
Street Surface Asphalt
Accessibility None
Handicap Access None
Porch Patio
Private Pool false
Building
Lot Description Back Yard
Story Three Or More
Foundation None
Sewer Public Sewer
Water Public
Architectural Style Traditional
Level or Stories Three Or More
Structure Type Brick,Brick Front
New Construction No
Construction Status Resale
Schools
Elementary Schools Camp Creek
Middle Schools Trickum
High Schools Parkview
Others
Senior Community no
Restrictions false
Tax ID R6102 542
Special Listing Condition None

GET MORE INFORMATION





