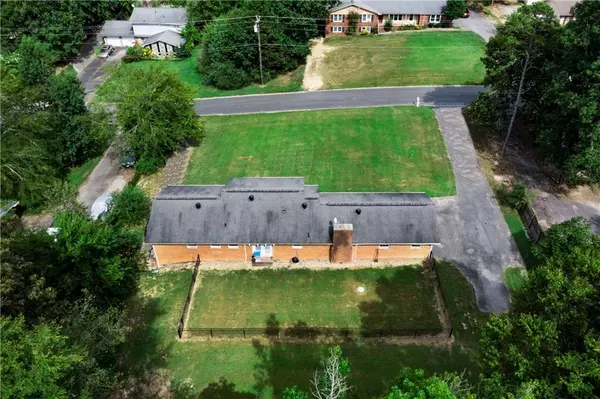217 Lake DR SE Calhoun, GA 30701

UPDATED:
11/14/2024 01:24 PM
Key Details
Property Type Single Family Home
Sub Type Single Family Residence
Listing Status Active
Purchase Type For Sale
Square Footage 1,752 sqft
Price per Sqft $199
Subdivision Amakanata
MLS Listing ID 7484912
Style Ranch
Bedrooms 4
Full Baths 2
Construction Status Resale
HOA Y/N No
Originating Board First Multiple Listing Service
Year Built 1972
Annual Tax Amount $1,706
Tax Year 2023
Lot Size 0.690 Acres
Acres 0.69
Property Description
Location
State GA
County Gordon
Lake Name None
Rooms
Bedroom Description Master on Main
Other Rooms None
Basement Driveway Access, Exterior Entry, Finished, Full, Interior Entry, Walk-Out Access
Main Level Bedrooms 3
Dining Room Open Concept
Interior
Interior Features Double Vanity, Recessed Lighting
Heating Central
Cooling Central Air
Flooring Hardwood
Fireplaces Number 1
Fireplaces Type Living Room
Window Features Shutters
Appliance Dishwasher, Double Oven, Electric Cooktop, Range Hood, Refrigerator
Laundry In Basement
Exterior
Exterior Feature Rain Gutters
Parking Features Carport, Covered, Drive Under Main Level, Level Driveway
Fence Chain Link
Pool None
Community Features None
Utilities Available Electricity Available, Water Available
Waterfront Description None
View Neighborhood
Roof Type Shingle
Street Surface Paved
Accessibility None
Handicap Access None
Porch Front Porch, Patio
Private Pool false
Building
Lot Description Back Yard, Cleared, Level
Story Two
Foundation See Remarks
Sewer Septic Tank
Water Public
Architectural Style Ranch
Level or Stories Two
Structure Type Brick 4 Sides
New Construction No
Construction Status Resale
Schools
Elementary Schools Calhoun
Middle Schools Calhoun
High Schools Calhoun
Others
Senior Community no
Restrictions false
Tax ID 056A 087
Special Listing Condition None

GET MORE INFORMATION





