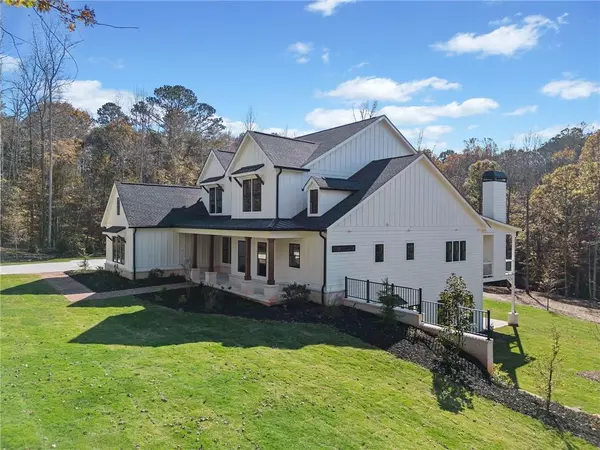601 N Lake DR Canton, GA 30115

UPDATED:
12/04/2024 11:54 AM
Key Details
Property Type Single Family Home
Sub Type Single Family Residence
Listing Status Pending
Purchase Type For Sale
Square Footage 5,159 sqft
Price per Sqft $319
MLS Listing ID 7471789
Style Craftsman,Farmhouse
Bedrooms 6
Full Baths 5
Half Baths 1
Construction Status New Construction
HOA Y/N No
Originating Board First Multiple Listing Service
Year Built 2024
Annual Tax Amount $1,532
Tax Year 2023
Lot Size 2.520 Acres
Acres 2.52
Property Description
As you drive up the private driveway, you will be greeted by the beautifully landscaped grounds and the grandeur of this custom-built home. The exterior boasts a modern farmhouse design with a blend of wood and brick, creating a lasting impression.
Step inside, and you will be amazed by the attention to detail and high-end finishes throughout the home. The open concept floor plan is perfect for entertaining, with a gourmet kitchen featuring top-of-the-line appliances, custom cabinetry, and a large island. The spacious living room is accented by a gorgeous fireplace, accordion folding doors, and oversized windows that offer stunning views of the surrounding nature.
The main level also features a luxurious master suite with a spa-like bathroom, walk-in closet, laundry suite with pet wash, as well as an additional bedroom and full bathroom. Upstairs, you will find four more bedrooms, each with their own en-suite bathroom, a large bonus room that can be used as a home office or game room, and an additional flex room.
The property also includes a covered back deck the full length of the home with a fireplace, as well as a full patio on the terrace level. The expansive backyard is perfect for enjoying the peaceful setting and outdoor living. With its prime location in Canton, you are just minutes away from shopping, dining, and top-rated schools.
Nothing was overlooked with this home from the heated master bathroom floors, high end appliances, laundry space on each floor, high ceilings throughout the entire home, and too much more to mention.
Don't miss the opportunity to own this magnificent new construction home on a rare 2+ acre lot. Schedule a showing today and make 601 North Lake Drive your forever home!
Location
State GA
County Cherokee
Lake Name None
Rooms
Bedroom Description Master on Main,Oversized Master
Other Rooms None
Basement Bath/Stubbed, Daylight, Exterior Entry, Full, Unfinished, Walk-Out Access
Main Level Bedrooms 2
Dining Room Butlers Pantry, Separate Dining Room
Interior
Interior Features Beamed Ceilings, Bookcases, Coffered Ceiling(s), Disappearing Attic Stairs, High Ceilings 9 ft Upper, High Ceilings 10 ft Main, Walk-In Closet(s), Wet Bar
Heating Electric, Forced Air, Propane
Cooling Ceiling Fan(s), Central Air, Electric
Flooring Hardwood, Tile
Fireplaces Number 3
Fireplaces Type Family Room, Gas Log, Keeping Room, Outside
Window Features Aluminum Frames,Double Pane Windows,Insulated Windows
Appliance Dishwasher, Disposal, Double Oven, Gas Range, Microwave, Range Hood
Laundry Laundry Room, Main Level, Upper Level
Exterior
Exterior Feature Private Entrance, Rain Gutters
Parking Features Garage, Garage Faces Side
Garage Spaces 3.0
Fence None
Pool None
Community Features None
Utilities Available Cable Available, Electricity Available, Water Available, Other
Waterfront Description Creek
View Trees/Woods
Roof Type Metal,Shingle
Street Surface Asphalt
Accessibility None
Handicap Access None
Porch Covered, Deck, Front Porch, Rear Porch
Private Pool false
Building
Lot Description Back Yard, Cleared, Front Yard, Landscaped, Private
Story Three Or More
Foundation Concrete Perimeter
Sewer Septic Tank
Water Public
Architectural Style Craftsman, Farmhouse
Level or Stories Three Or More
Structure Type HardiPlank Type
New Construction No
Construction Status New Construction
Schools
Elementary Schools Avery
Middle Schools Creekland - Cherokee
High Schools Creekview
Others
Senior Community no
Restrictions false
Tax ID 03N12 024
Special Listing Condition None

GET MORE INFORMATION





