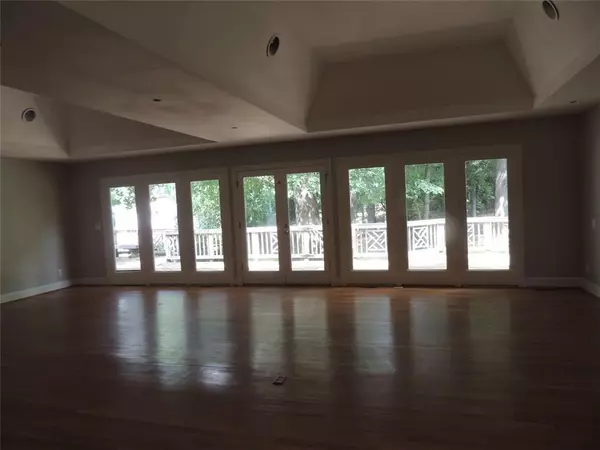2812 MARGARET MITCHELL DR NW Atlanta, GA 30327
UPDATED:
01/09/2025 05:43 PM
Key Details
Property Type Single Family Home
Sub Type Single Family Residence
Listing Status Active
Purchase Type For Sale
Square Footage 2,839 sqft
Price per Sqft $350
Subdivision Garber Property
MLS Listing ID 7475022
Style Ranch
Bedrooms 4
Full Baths 2
Half Baths 2
Construction Status Resale
HOA Y/N No
Originating Board First Multiple Listing Service
Year Built 1958
Annual Tax Amount $10,102
Tax Year 2023
Lot Size 0.577 Acres
Acres 0.577
Property Description
The home also boasts a finished daylight basement with an enclosed bedroom, as well as a deck for outdoor relaxation—perfect for children and pets to play. A whole-house backup generator ensures peace of mind. Recent updates include a newer water heater, HVAC, roof, gutters, electrical, and plumbing.
While the home retains its original character, some updates may be needed to bring it to its full potential. With stairs leading to the attic, there's opportunity to remodel and expand the space. The Margaret Mitchell community offers friendly neighbors who frequently gather for events, and the home is within a 5-minute drive to schools, highways, restaurants, and more.
Location
State GA
County Fulton
Lake Name None
Rooms
Bedroom Description Master on Main
Other Rooms None
Basement Exterior Entry, Finished, Finished Bath, Partial
Main Level Bedrooms 3
Dining Room Seats 12+
Interior
Interior Features High Ceilings 10 ft Main, High Speed Internet, Entrance Foyer, Permanent Attic Stairs, Recessed Lighting, Vaulted Ceiling(s)
Heating Central, Forced Air, Natural Gas
Cooling Central Air
Flooring Hardwood
Fireplaces Type None
Window Features Wood Frames
Appliance Dishwasher, Disposal, Electric Range, Gas Water Heater, Refrigerator
Laundry In Garage, Laundry Room
Exterior
Exterior Feature None
Parking Features Garage Faces Front, Kitchen Level, Level Driveway, Storage
Fence Back Yard
Pool None
Community Features Public Transportation, Sidewalks, Near Schools
Utilities Available Cable Available, Electricity Available, Natural Gas Available, Sewer Available, Water Available, Underground Utilities
Waterfront Description None
View Neighborhood
Roof Type Composition
Street Surface Asphalt
Accessibility None
Handicap Access None
Porch Deck
Total Parking Spaces 4
Private Pool false
Building
Lot Description Back Yard, Landscaped
Story Two
Foundation Block
Sewer Public Sewer
Water Public
Architectural Style Ranch
Level or Stories Two
Structure Type Brick
New Construction No
Construction Status Resale
Schools
Elementary Schools Morris Brandon
Middle Schools Willis A. Sutton
High Schools North Atlanta
Others
Senior Community no
Restrictions false
Tax ID 17 019600010031
Special Listing Condition None





