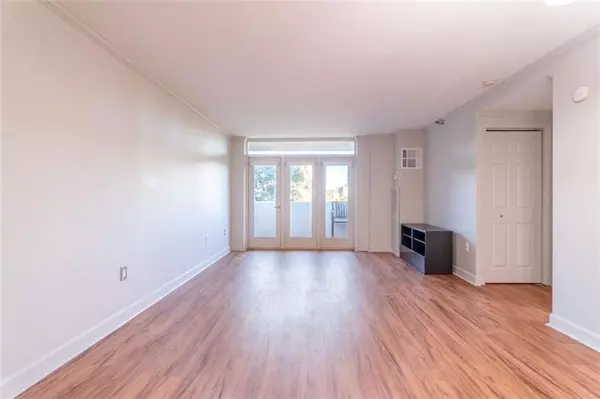375 Ralph McGill BLVD NE #406 Atlanta, GA 30312

UPDATED:
11/09/2024 08:52 PM
Key Details
Property Type Condo
Sub Type Condominium
Listing Status Active
Purchase Type For Sale
Square Footage 800 sqft
Price per Sqft $268
Subdivision City Heights Condominiums
MLS Listing ID 7473692
Style Mid-Rise (up to 5 stories),Modern
Bedrooms 1
Full Baths 1
Construction Status Resale
HOA Fees $426
HOA Y/N Yes
Originating Board First Multiple Listing Service
Year Built 1980
Annual Tax Amount $3,123
Tax Year 2023
Lot Size 784 Sqft
Acres 0.018
Property Description
Residents of this vibrant community are treated to exceptional amenities, including a resort-style pool perfect for lounging on warm Atlanta days, and a fitness center designed to keep you energized with the latest workout equipment. With on-site washers and dryers for added convenience, and beautifully landscaped outdoor promenades and walking trails, there's plenty of space to relax and unwind. The community room provides the ideal setting for hosting social events and gatherings.
Located in the heart of one of Atlanta's most desirable areas, this condo offers unbeatable convenience. The location is unbeatable, offering easy access to the Beltline, shopping, restaurants, bars, Ponce City Market, Inman Park, Candler Park, Virginia Highlands, and attractions like the Aquarium, State Farm Arena, Mercedes-Benz Stadium, and The Fox Theatre, with Hartsfield International Airport nearby and convenient interstate access to I-20, I-75, and I-85. Plus, you'll be just minutes away from quaint coffee shops and top-rated dining spots.
This stylish upgraded condo in Atlanta’s Old Fourth Ward offers modern living with top-notch amenities. Enjoy easy access to the city’s best dining, shopping, and entertainment, along with a quick commute via nearby highways. Schedule your tour today to experience the perfect blend of comfort, style, and convenience!
Location
State GA
County Fulton
Lake Name None
Rooms
Bedroom Description None
Other Rooms None
Basement None
Main Level Bedrooms 1
Dining Room Open Concept
Interior
Interior Features Other
Heating Central
Cooling Central Air
Flooring Luxury Vinyl
Fireplaces Type None
Window Features None
Appliance Refrigerator, Microwave
Laundry In Kitchen
Exterior
Exterior Feature Awning(s), Courtyard
Parking Features Garage, Assigned
Garage Spaces 1.0
Fence None
Pool In Ground
Community Features Concierge, Homeowners Assoc, Gated, Fitness Center, Pool, Sidewalks, Near Beltline, Near Trails/Greenway, Near Public Transport, Near Schools, Near Shopping, Street Lights
Utilities Available Cable Available, Phone Available, Electricity Available, Water Available, Natural Gas Available
Waterfront Description None
View City, Trees/Woods
Roof Type Composition
Street Surface Concrete
Accessibility None
Handicap Access None
Porch Covered, Patio
Total Parking Spaces 1
Private Pool false
Building
Lot Description Landscaped, Level
Story One
Foundation Concrete Perimeter
Sewer Public Sewer
Water Public
Architectural Style Mid-Rise (up to 5 stories), Modern
Level or Stories One
Structure Type Brick 4 Sides
New Construction No
Construction Status Resale
Schools
Elementary Schools Hope-Hill
Middle Schools David T Howard
High Schools Midtown
Others
Senior Community no
Restrictions true
Tax ID 14 004600150315
Ownership Condominium
Acceptable Financing Conventional, Cash, VA Loan
Listing Terms Conventional, Cash, VA Loan
Financing no
Special Listing Condition None

GET MORE INFORMATION





