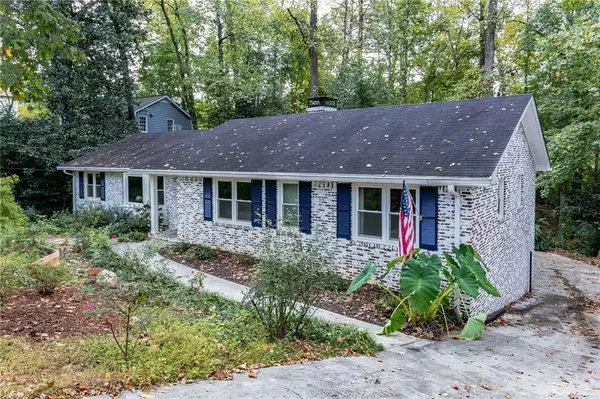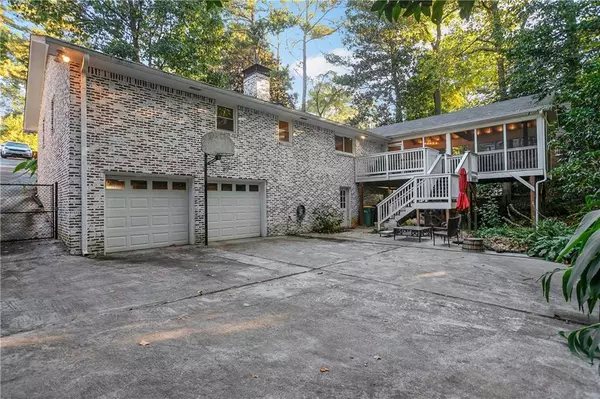375 Elden DR Atlanta, GA 30342
UPDATED:
01/13/2025 04:41 PM
Key Details
Property Type Single Family Home
Sub Type Single Family Residence
Listing Status Active
Purchase Type For Rent
Square Footage 2,018 sqft
Subdivision Cardinal Acres
MLS Listing ID 7468774
Style Ranch
Bedrooms 3
Full Baths 2
HOA Y/N No
Originating Board First Multiple Listing Service
Year Built 1965
Available Date 2024-10-09
Lot Size 0.459 Acres
Acres 0.4591
Property Description
Welcome home to this 3 bedroom/2bath house with a large screened porch, overlooking a beautiful garden and nature trail through mature trees. This home has been completed with the following modern amenities: hardwood floors, chef's kitchen, large primary bedroom with updated en-suite bathroom and two closets, two secondary bedrooms with Jack and Jill bathroom, attached 2 car garage , unfinished basement for storage, and a fully fenced backyard. The neighborhood is quiet and serene, while being centrally located just off of Roswell Rd. Grab your family or a friend and get some quality time in while walking through this neighborhood full of mature trees.
Convenient access to MARTA Medical Center Train Station, I-75, 400, Northside Hospital, CHOA, Sandy Springs and Buckhead. Pets welcome with a security deposit.
Location
State GA
County Fulton
Lake Name None
Rooms
Bedroom Description Master on Main
Other Rooms None
Basement Daylight, Driveway Access, Exterior Entry, Unfinished
Main Level Bedrooms 3
Dining Room Separate Dining Room
Interior
Interior Features Bookcases, Crown Molding, Double Vanity, Entrance Foyer, High Speed Internet, His and Hers Closets
Heating Central
Cooling Central Air
Flooring Hardwood
Fireplaces Number 1
Fireplaces Type Brick, Living Room
Window Features Bay Window(s),Double Pane Windows
Appliance Dishwasher, Electric Oven, Electric Range, Microwave, Range Hood, Refrigerator, Self Cleaning Oven, Washer
Laundry In Basement
Exterior
Exterior Feature Garden, Lighting, Private Entrance, Private Yard
Parking Features Attached, Drive Under Main Level, Driveway, Garage, Garage Door Opener, Garage Faces Rear
Garage Spaces 2.0
Fence Back Yard, Fenced
Pool None
Community Features None
Utilities Available Cable Available, Electricity Available, Natural Gas Available, Sewer Available
Waterfront Description None
View City, Neighborhood, Trees/Woods
Roof Type Composition
Street Surface Asphalt
Accessibility None
Handicap Access None
Porch Covered, Rear Porch, Screened
Private Pool false
Building
Lot Description Back Yard, Front Yard, Landscaped, Private
Story Two
Architectural Style Ranch
Level or Stories Two
Structure Type Brick 3 Sides
New Construction No
Schools
Elementary Schools High Point
Middle Schools Ridgeview Charter
High Schools Riverwood International Charter
Others
Senior Community no
Tax ID 17 006800040264





