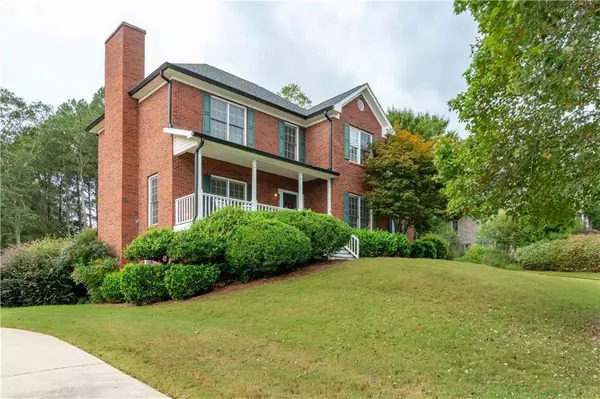8104 Greens Mill WAY Loganville, GA 30052

UPDATED:
12/04/2024 02:06 AM
Key Details
Property Type Single Family Home
Sub Type Single Family Residence
Listing Status Active
Purchase Type For Sale
Square Footage 2,786 sqft
Price per Sqft $170
Subdivision Greens Mill
MLS Listing ID 7457315
Style Traditional
Bedrooms 5
Full Baths 2
Half Baths 2
Construction Status Resale
HOA Fees $150
HOA Y/N Yes
Originating Board First Multiple Listing Service
Year Built 1998
Annual Tax Amount $5,580
Tax Year 2023
Lot Size 0.790 Acres
Acres 0.79
Property Description
Welcome Home to this lovely upgraded 5 bedroom, 2 full and 2 half bath retreat in the sought after neighborhood of Greens Mill! The kitchen boasts granite countertops with a new marble herringbone backsplash, stainless steel appliances, a large pantry, a breakfast area that overlooks the new oversized deck and fully fenced in backyard! This home is perfect for entertaining with a separate dining room adorned with stunning crown molding and an oversized family room with a cozy brick gas starter fireplace. Holidays and family gatherings will never be the same! There are stunning hardwood floors throughout. The owners suite features an upgraded bathroom with an oversized shower, a double vanity, a very spacious walk-in closet as well as a separate water closet! There are oversized guest rooms with a surprise layout, large closets, and a double vanity guest bathroom. This home features a partially finished basement with a half bath and a spacious fifth bedroom or office space with exterior access to the backyard; an excellent bistro spot! The basement also features an unfinished storage area and a shop area with electrical outlets and also exterior access. Located in Loganville this home is close enough to local restaurants and local happenings while still maintaining that rural charm! October 2024 Septic pump and inspection.
Location
State GA
County Walton
Lake Name None
Rooms
Bedroom Description Oversized Master,Sitting Room
Other Rooms None
Basement Daylight, Exterior Entry, Finished, Finished Bath, Partial
Dining Room Separate Dining Room
Interior
Interior Features Disappearing Attic Stairs, Entrance Foyer, High Ceilings 9 ft Main, High Speed Internet, Tray Ceiling(s), Walk-In Closet(s)
Heating Central, Electric
Cooling Ceiling Fan(s), Central Air, Electric
Flooring Carpet, Ceramic Tile, Hardwood, Laminate
Fireplaces Number 1
Fireplaces Type Brick, Factory Built, Family Room, Gas Starter
Window Features Double Pane Windows
Appliance Dishwasher, Disposal, ENERGY STAR Qualified Appliances, Gas Range, Gas Water Heater, Microwave, Refrigerator, Self Cleaning Oven
Laundry In Basement, Lower Level
Exterior
Exterior Feature Private Yard, Rain Gutters, Rear Stairs
Parking Features Driveway, Garage, Garage Door Opener, Garage Faces Side, Kitchen Level
Garage Spaces 2.0
Fence Back Yard, Fenced, Privacy, Wood
Pool None
Community Features None
Utilities Available Cable Available, Electricity Available, Natural Gas Available, Phone Available, Underground Utilities, Water Available
Waterfront Description None
View Neighborhood, Trees/Woods
Roof Type Ridge Vents,Shingle
Street Surface Paved
Accessibility None
Handicap Access None
Porch Covered, Deck, Front Porch, Rear Porch
Private Pool false
Building
Lot Description Back Yard, Cleared, Front Yard, Landscaped, Open Lot, Sloped
Story Two
Foundation Concrete Perimeter
Sewer Septic Tank
Water Public
Architectural Style Traditional
Level or Stories Two
Structure Type Brick 3 Sides,Vinyl Siding
New Construction No
Construction Status Resale
Schools
Elementary Schools Sharon - Walton
Middle Schools Loganville
High Schools Loganville
Others
HOA Fee Include Maintenance Grounds
Senior Community no
Restrictions false
Tax ID N028F00000070000
Acceptable Financing 1031 Exchange, Cash, Conventional, FHA, VA Loan
Listing Terms 1031 Exchange, Cash, Conventional, FHA, VA Loan
Special Listing Condition None

GET MORE INFORMATION





