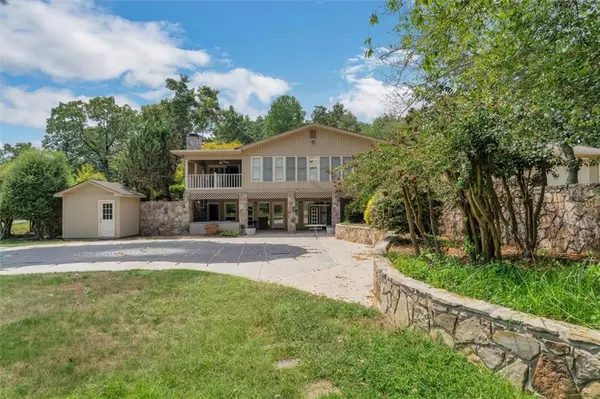6271 Browns Bridge RD Cumming, GA 30041
UPDATED:
08/23/2024 04:05 PM
Key Details
Property Type Single Family Home
Sub Type Single Family Residence
Listing Status Active
Purchase Type For Sale
Square Footage 6,960 sqft
Price per Sqft $201
MLS Listing ID 7441981
Style Traditional
Bedrooms 6
Full Baths 3
Half Baths 2
Construction Status Resale
HOA Y/N No
Originating Board First Multiple Listing Service
Year Built 1987
Annual Tax Amount $1,587
Tax Year 2023
Lot Size 12.010 Acres
Acres 12.01
Property Description
With approximately +/- 18.36 acres total, this unique offering provides great privacy, with fall/winter views of Lake Lanier from the largest home at the end of the driveway. The main/largest home, located at the top of the property/end of the driveway, offers plenty of space with almost 7,000 sq ft total (including a finished basement with a second full kitchen and its own exterior/separate entrance), along with an in-ground pool (currently covered). The first and second homes have recently been painted inside, and the second home (the trailer) just had brand new LVP flooring installed. All three homes need some updating (reflected in the price). All homes are currently vacant, with tenants having moved out recently; they have been cleaned and freshly painted. Drone footage is available upon request from the listing agent, along with a property information document providing more details on the offering/homes. Zoned LR, all three homes are on septic systems. The first two (2) homes as you enter the driveway are on county water, while the largest/last home up the driveway is on a deep well. *The driveway is shared with 6275 Browns Bridge Road, which is not part of this offering.* Investor-owned, no seller’s property disclosures are available for any of the three homes in this offering. GREAT RENTAL OPPORTUNITY! Again, this offering includes a total of five (5) parcels; (as shown in the listing photo with the highlighted/outlined parcels: 6265, 6269, and 6271 Browns Bridge Rd, plus two other parcels: 270-000-294 and 270-000-289.)
Location
State GA
County Forsyth
Lake Name Lanier
Rooms
Bedroom Description Master on Main
Other Rooms None
Basement Exterior Entry, Finished, Finished Bath, Full, Interior Entry, Walk-Out Access
Main Level Bedrooms 3
Dining Room Separate Dining Room
Interior
Interior Features Double Vanity, Entrance Foyer, Recessed Lighting, Other
Heating Electric, Zoned
Cooling Central Air
Flooring Wood, Other
Fireplaces Number 1
Fireplaces Type Living Room
Window Features Aluminum Frames,Double Pane Windows,Plantation Shutters
Appliance Dishwasher, Electric Oven, Refrigerator
Laundry Laundry Room, Lower Level, Main Level
Exterior
Exterior Feature Private Yard, Other
Parking Features Covered, Detached, Garage, Garage Door Opener, Garage Faces Side, Parking Pad
Garage Spaces 2.0
Fence Back Yard, Chain Link
Pool In Ground
Community Features None
Utilities Available Electricity Available
Waterfront Description None
View Lake, Rural, Trees/Woods
Roof Type Shingle
Street Surface Asphalt,Paved
Accessibility Accessible Bedroom, Ceiling Track, Accessible Entrance, Accessible Full Bath
Handicap Access Accessible Bedroom, Ceiling Track, Accessible Entrance, Accessible Full Bath
Porch Covered, Front Porch, Rear Porch
Private Pool false
Building
Lot Description Back Yard, Cleared, Landscaped, Private, Sloped, Wooded
Story Two
Foundation Combination, Slab
Sewer Septic Tank
Water Public
Architectural Style Traditional
Level or Stories Two
Structure Type Vinyl Siding,Wood Siding,Other
New Construction No
Construction Status Resale
Schools
Elementary Schools Chattahoochee - Forsyth
Middle Schools Little Mill
High Schools North Forsyth
Others
Senior Community no
Restrictions false
Tax ID 270 040
Special Listing Condition None





