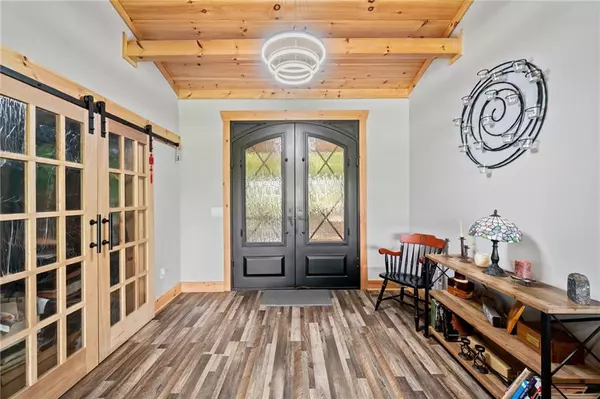571 Johns WAY Talking Rock, GA 30175
UPDATED:
11/10/2024 08:23 AM
Key Details
Property Type Single Family Home
Sub Type Single Family Residence
Listing Status Active
Purchase Type For Sale
Square Footage 2,938 sqft
Price per Sqft $391
Subdivision Whitestone Lakes Estate
MLS Listing ID 7420252
Style Ranch
Bedrooms 4
Full Baths 3
Half Baths 1
Construction Status Resale
HOA Fees $1,200
HOA Y/N Yes
Originating Board First Multiple Listing Service
Year Built 1995
Annual Tax Amount $555
Tax Year 2023
Lot Size 1.260 Acres
Acres 1.26
Property Description
The garden level provides additional family room/den living space with the second of the home's massive master primary bedroom, sitting area, walk-in closet, and en-suite bath. An additional third bedroom with a full bath, and ample storage, and second washer & drier hookups.
Whitestone Lake Estates is a haven for Slalom, Trick, and Jump skiing enthusiasts, offering two professionally engineered lakes, and two world-class Competition Ski boats. Whitestone has, and continues to host several USA Water ski sanctioned events each year. The 1.7 acre lot is nestled within a wooded hillside, providing phenomenal views of both lakes, surrounding mountains, and the community’s abundant wildlife, from its 60-foot covered decks, making this home a perfect blend of luxury, functionality, and natural beauty. A private community pavilion with grilling equipment and seating for over 25 friends, family, and guests makes this an ideal onsite location for those special occasions.
Location
State GA
County Gilmer
Lake Name Other
Rooms
Bedroom Description Double Master Bedroom,Master on Main
Other Rooms None
Basement Driveway Access, Exterior Entry, Finished Bath, Full
Main Level Bedrooms 2
Dining Room Separate Dining Room
Interior
Interior Features Beamed Ceilings, Cathedral Ceiling(s), Crown Molding, Entrance Foyer, Entrance Foyer 2 Story, High Speed Internet, Low Flow Plumbing Fixtures
Heating Central
Cooling Ceiling Fan(s), Central Air
Flooring Hardwood, Wood
Fireplaces Number 1
Fireplaces Type Decorative
Window Features Double Pane Windows
Appliance Dishwasher, Electric Oven, Gas Oven, Gas Range, Range Hood
Laundry Main Level
Exterior
Exterior Feature Lighting, Rain Gutters, Storage
Parking Features Attached, Garage
Garage Spaces 2.0
Fence None
Pool None
Community Features Boating, Community Dock, Fishing, Homeowners Assoc, Lake
Utilities Available Cable Available
Waterfront Description Lake Front
View Lake, Mountain(s)
Roof Type Composition
Street Surface Asphalt
Accessibility None
Handicap Access None
Porch Deck, Glass Enclosed, Patio
Private Pool false
Building
Lot Description Mountain Frontage, Wooded
Story One
Foundation Concrete Perimeter
Sewer Septic Tank
Water Public
Architectural Style Ranch
Level or Stories One
Structure Type Cedar
New Construction No
Construction Status Resale
Schools
Elementary Schools Clear Creek - Gilmer
Middle Schools Clear Creek
High Schools Gilmer
Others
Senior Community no
Restrictions false
Tax ID 3057A 019
Ownership Fee Simple
Special Listing Condition None





